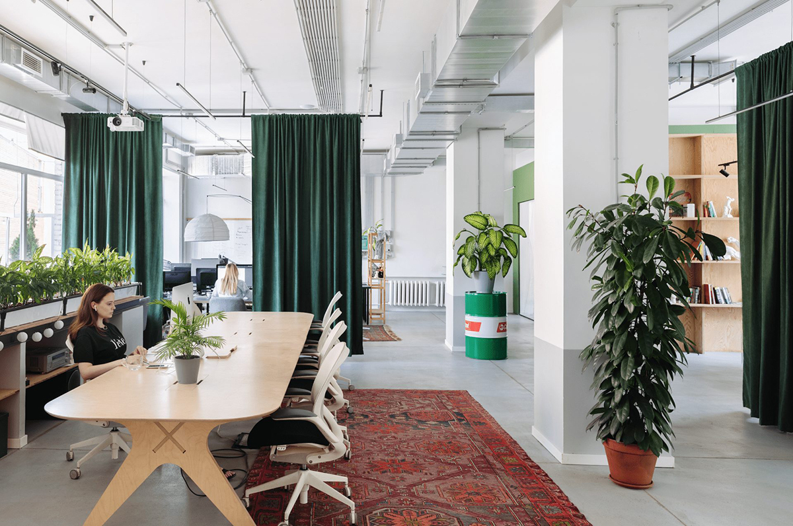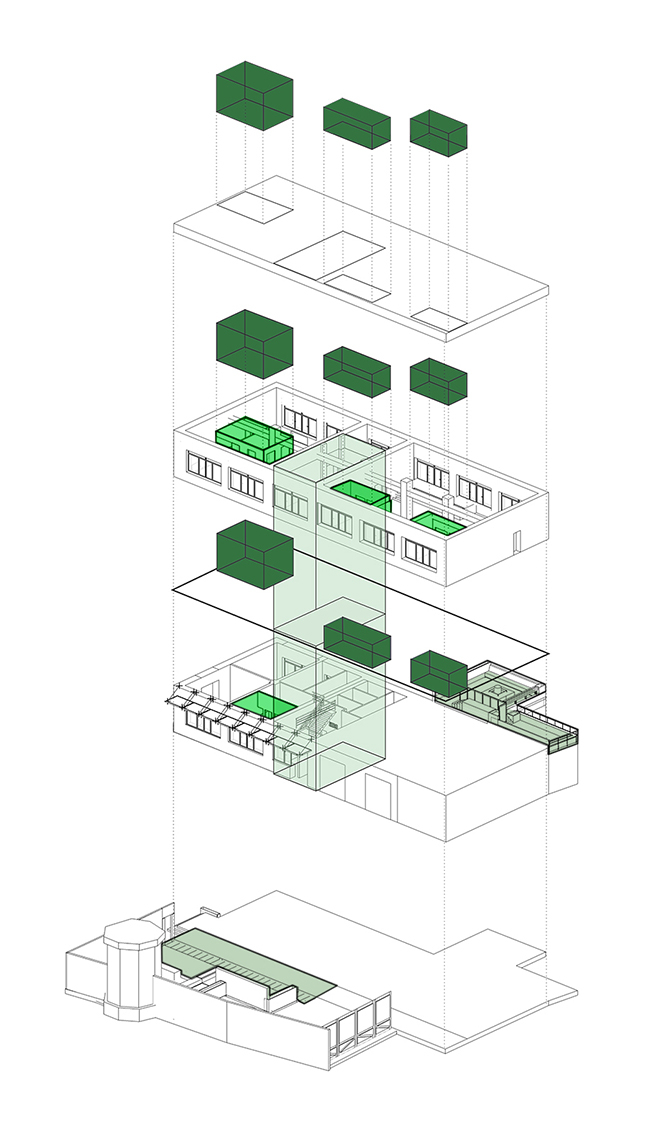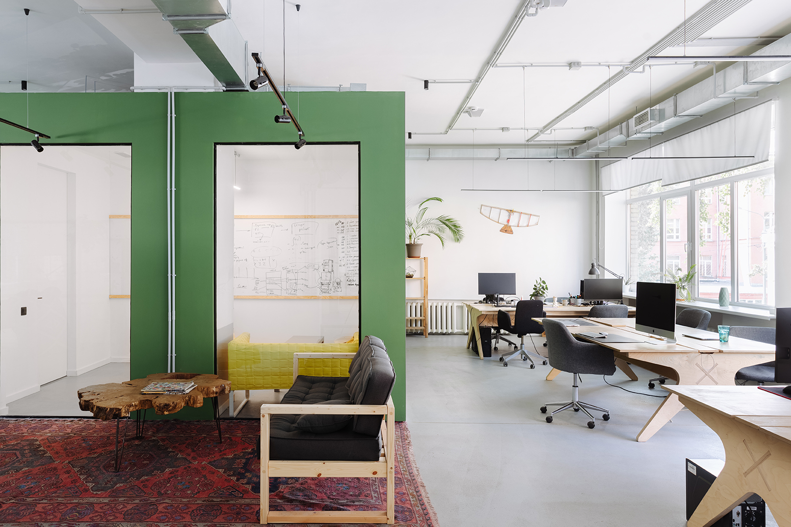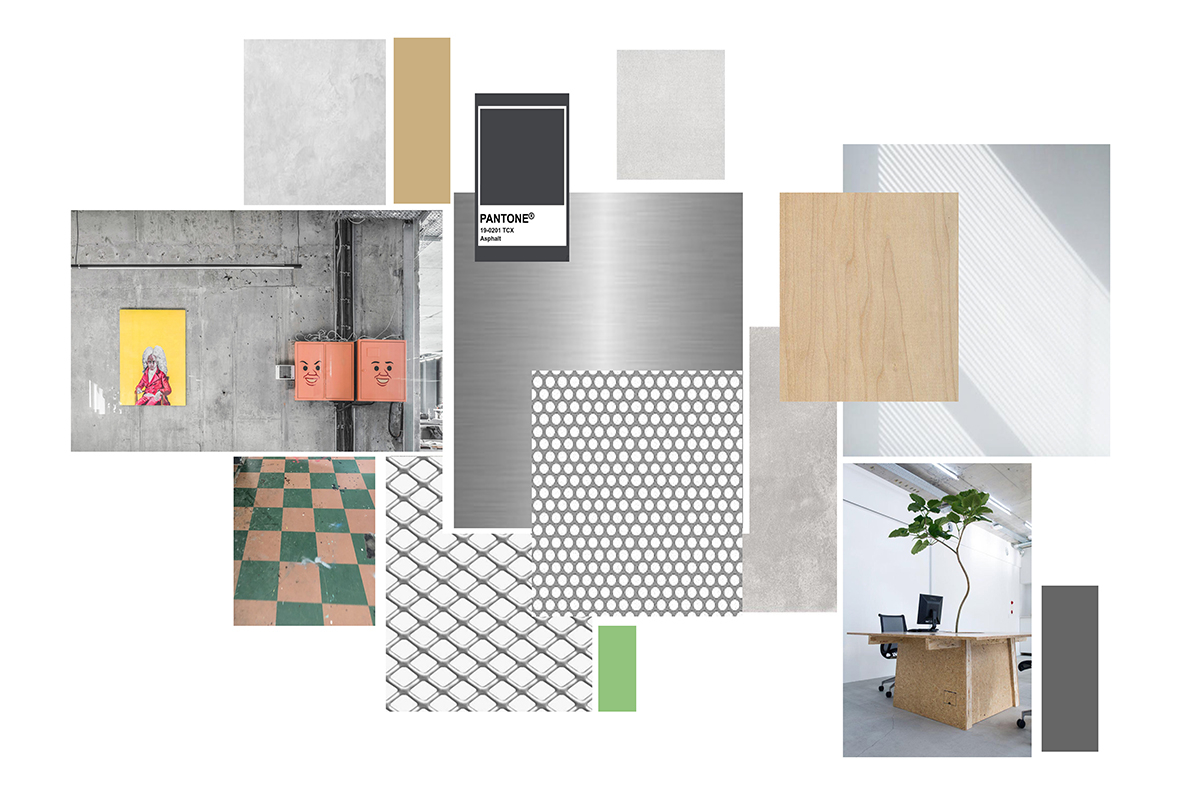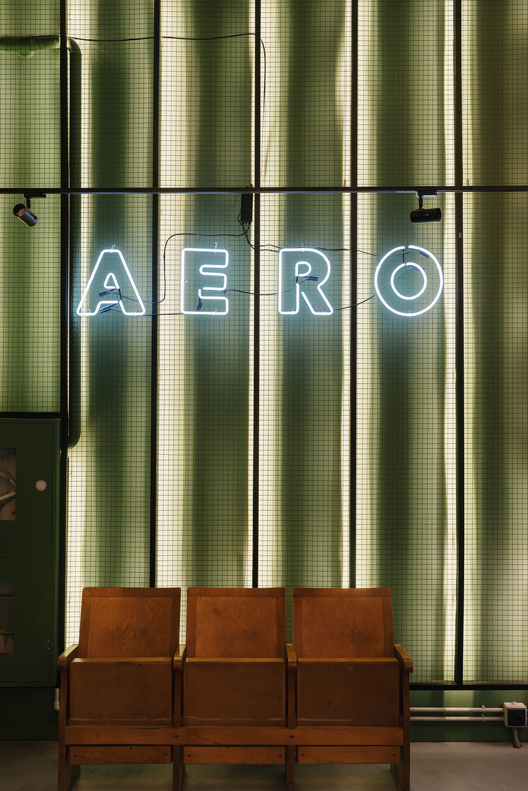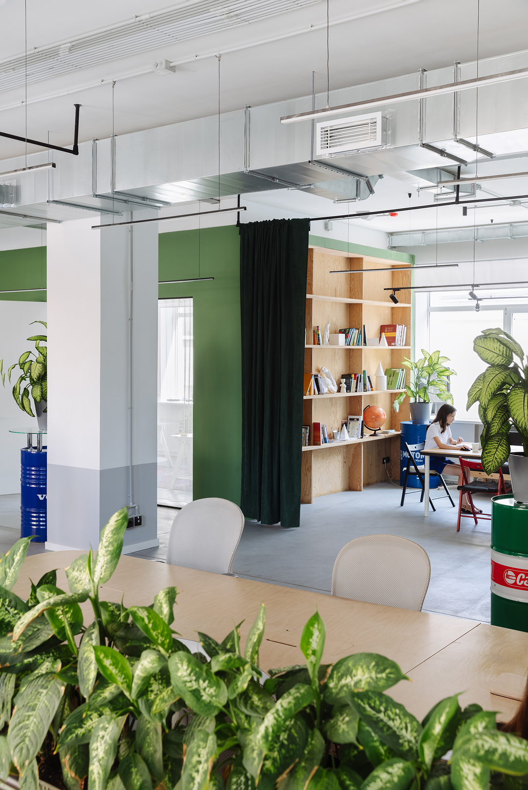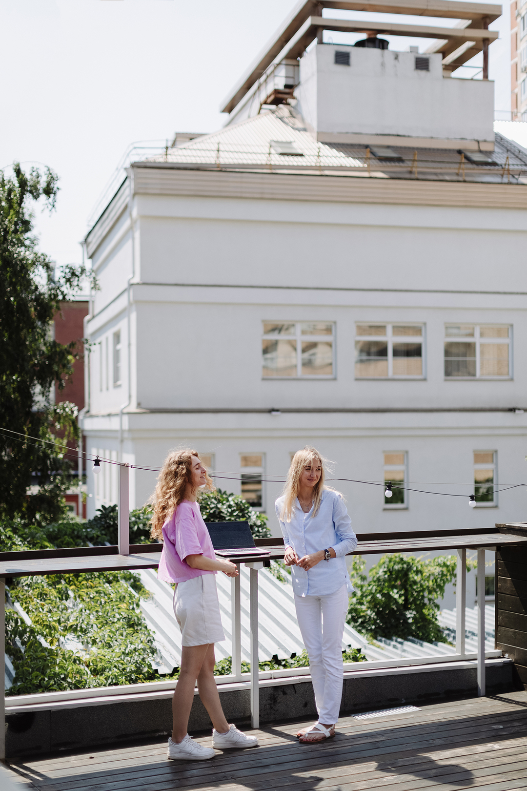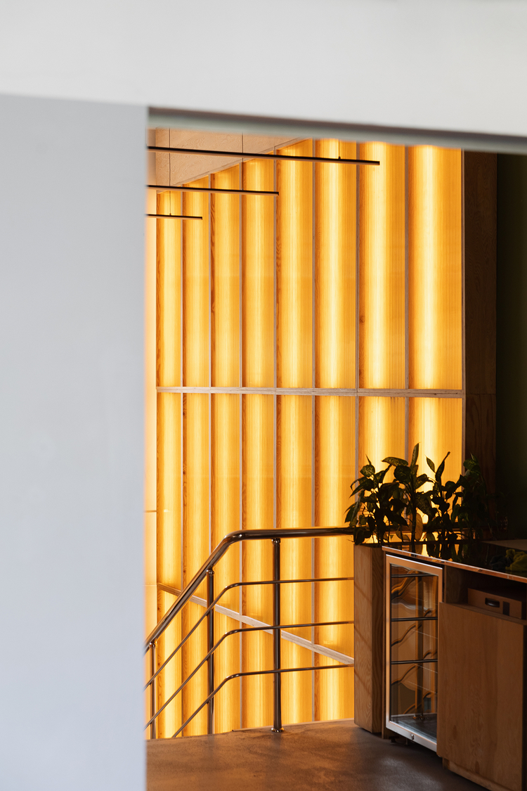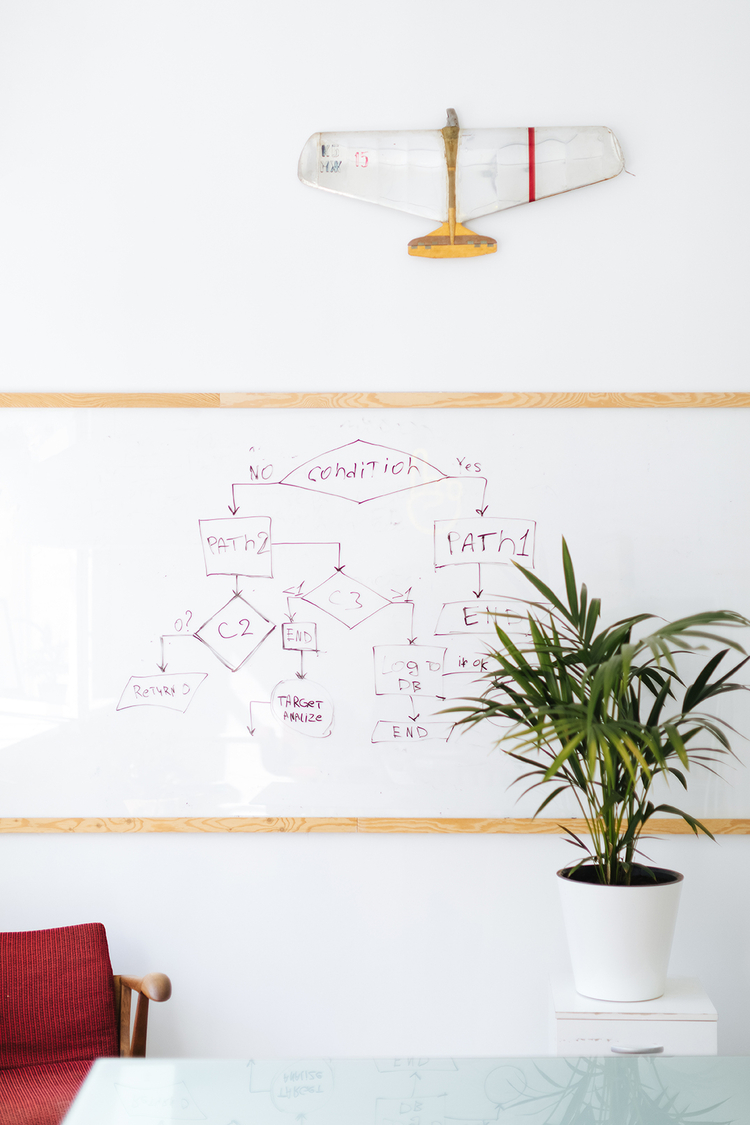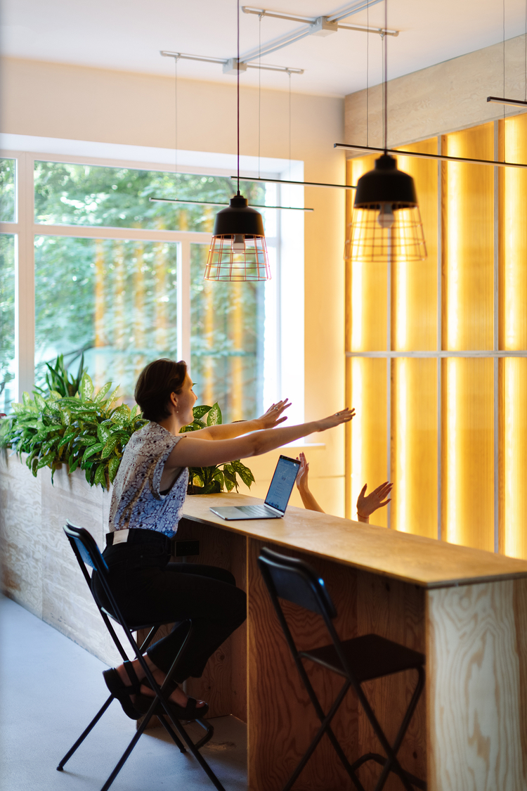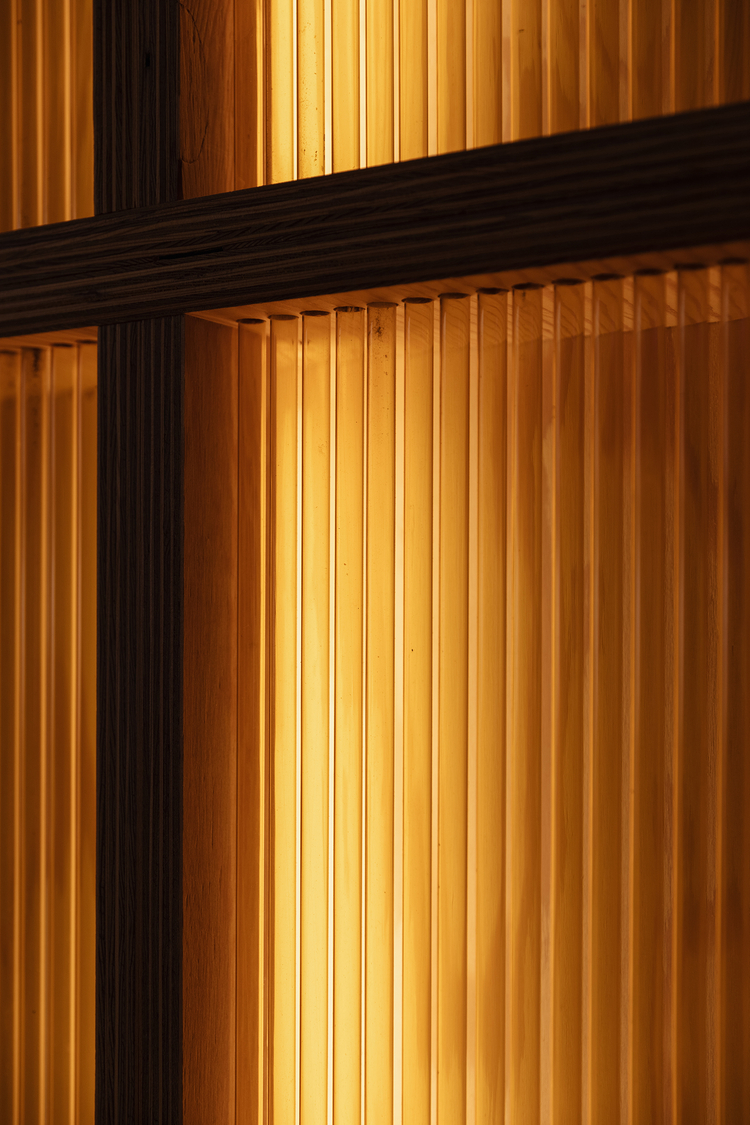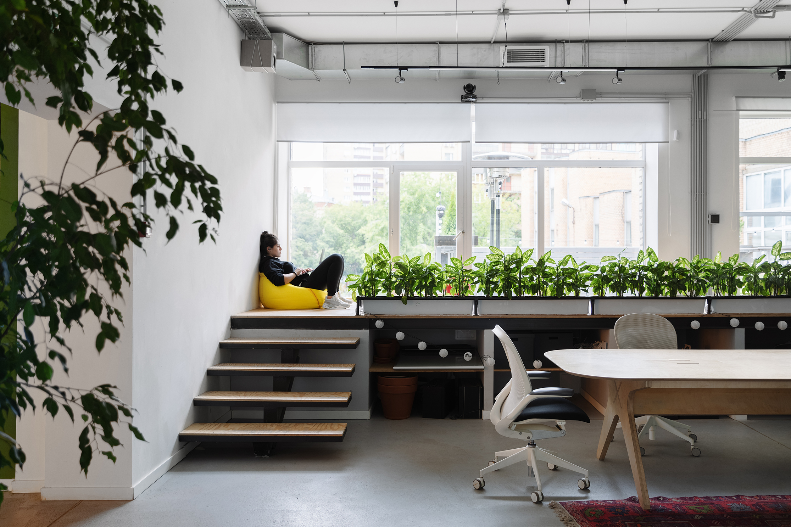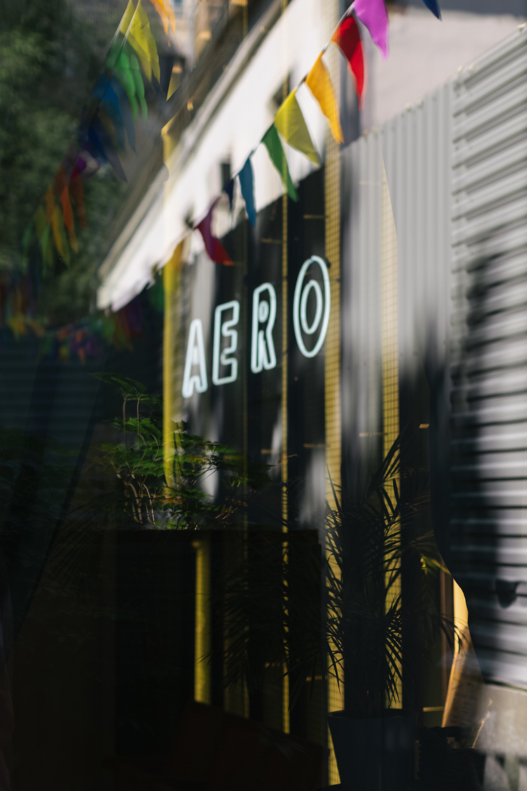AERO
Team: Kate Turbina, Sofia Mussayelova
Images by Natalia Pokrovskaya
Year: 2020
Co-working area
This flexible Moscow workspace shows how to balance work and leisure
Located in the heart of Moscow’s bustling city centre, Aero is a new hybrid workspace. Thanks to client’s ideas and vision we transformed a blank interior into a vibrant workspace designed for work, leisure and relaxation.
Responding to the move to designing spaces with task-specific zones, the interior design is based on the team’s working processes by creating a space fit for collaboration and communication, thus designing a space for exchanging ideas.
3d scheme of 2 floors
Working space/Meeting rooms
These zones – designed for working on a computer, laptop or tablet – provide employees with a functional space in which they can work productively. Furthermore, an activity-based design like this creates a supportive environment that encourages creativity and collaboration among those who work there. We wanted to create a startup atmosphere found in Californian offices and the garages where vibrant projects were created. We all know how these small garage startups became empires. This idea inspired the aesthetics of Aero’s hybrid workspace.
Material board
To bring an authentic startup vibe to Aero, I designed an interior that’s flexible enough for growth, while unique details, and carefully chosen objects and art create a new work environment which feels contemporary and current.
This contemporary creative hub is one of Moscow’s first hybrid workspaces
The project started just before the pandemic began. In fact, the ideas found here were highlighted by this new hybrid format of work. People come to the office to discuss projects and meet with colleagues, to absorb the spirit of the team. It has become a driver for colleagues and friends. The office has become virtually a third place.
Traditionally, an office layout would consist of social and work zones such as a reception, offices, open spaces and meeting rooms, as well as a cafe and lounge. What makes Aero’s layout unique is that the workspace boasts its own courtyard and terrace, therefore bringing new opportunities to work more sustainably and boost employee wellbeing.
Lounge area
In the beginning, walls were covered with grape plants and we decided to add the exterior into the functional zoning of the interior and therefore designed a natural green space. The climate in Moscow is very rough from autumn to May: no sun, cold, rainy. That’s why the green and white design solution is a perfect combination for the space because of its bright, natural, contrast.”
Enjoy!
Architecture, design, management.
info@kateturbina.works
www.kateturbina.works Nisbetiye, Nispetiye Cd No:24, 34340 Beşiktaş/İstanbul
kateturbina.works © 2018–2023
