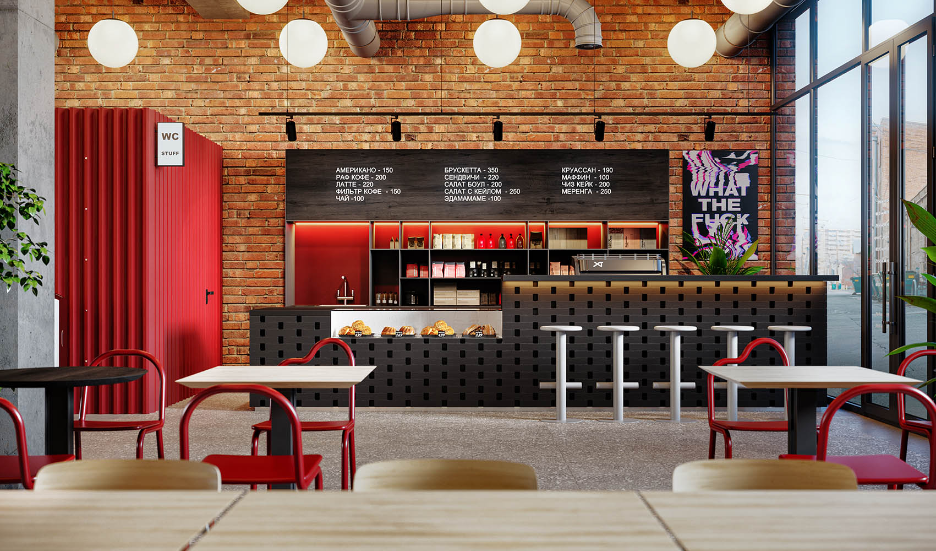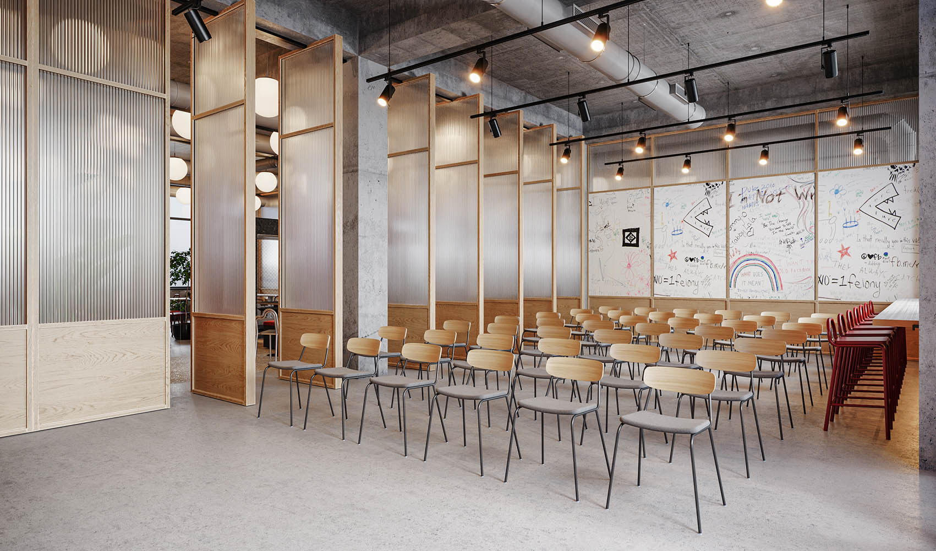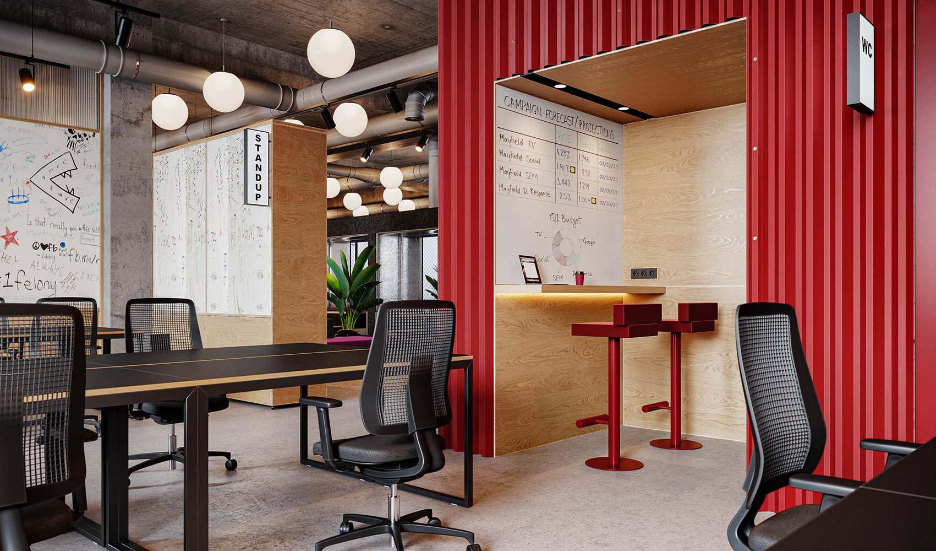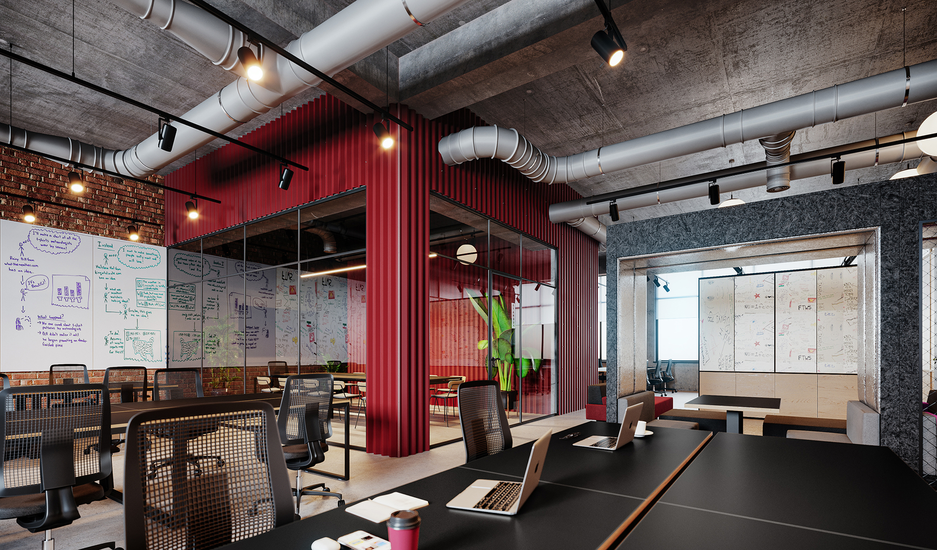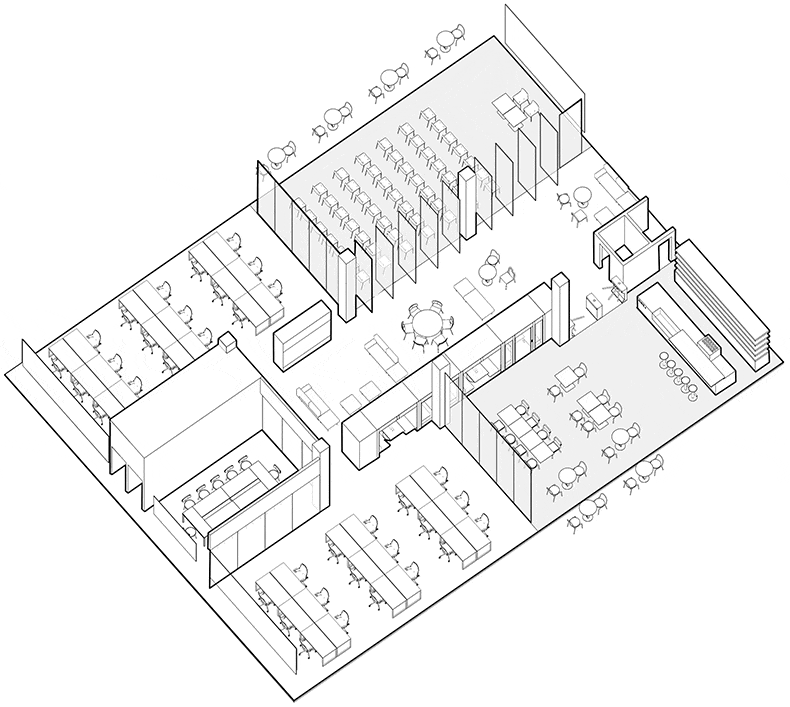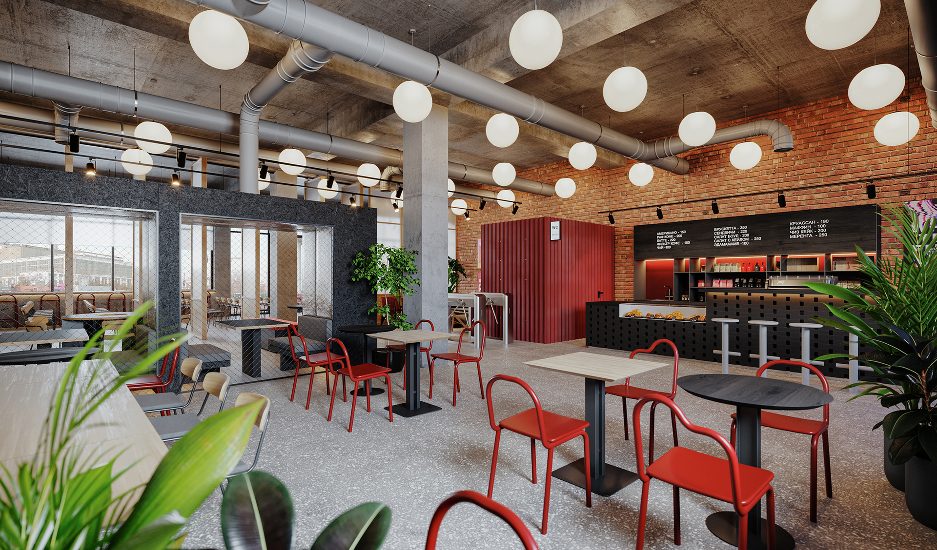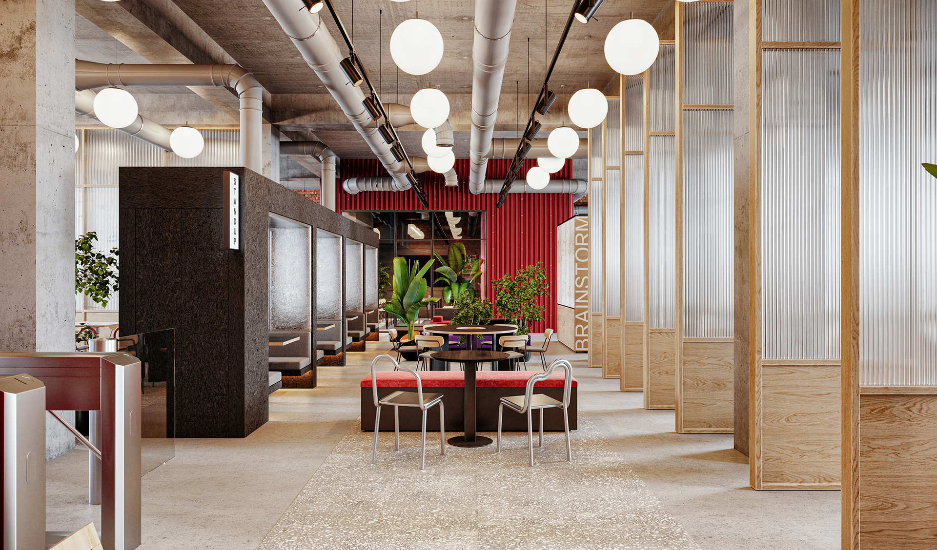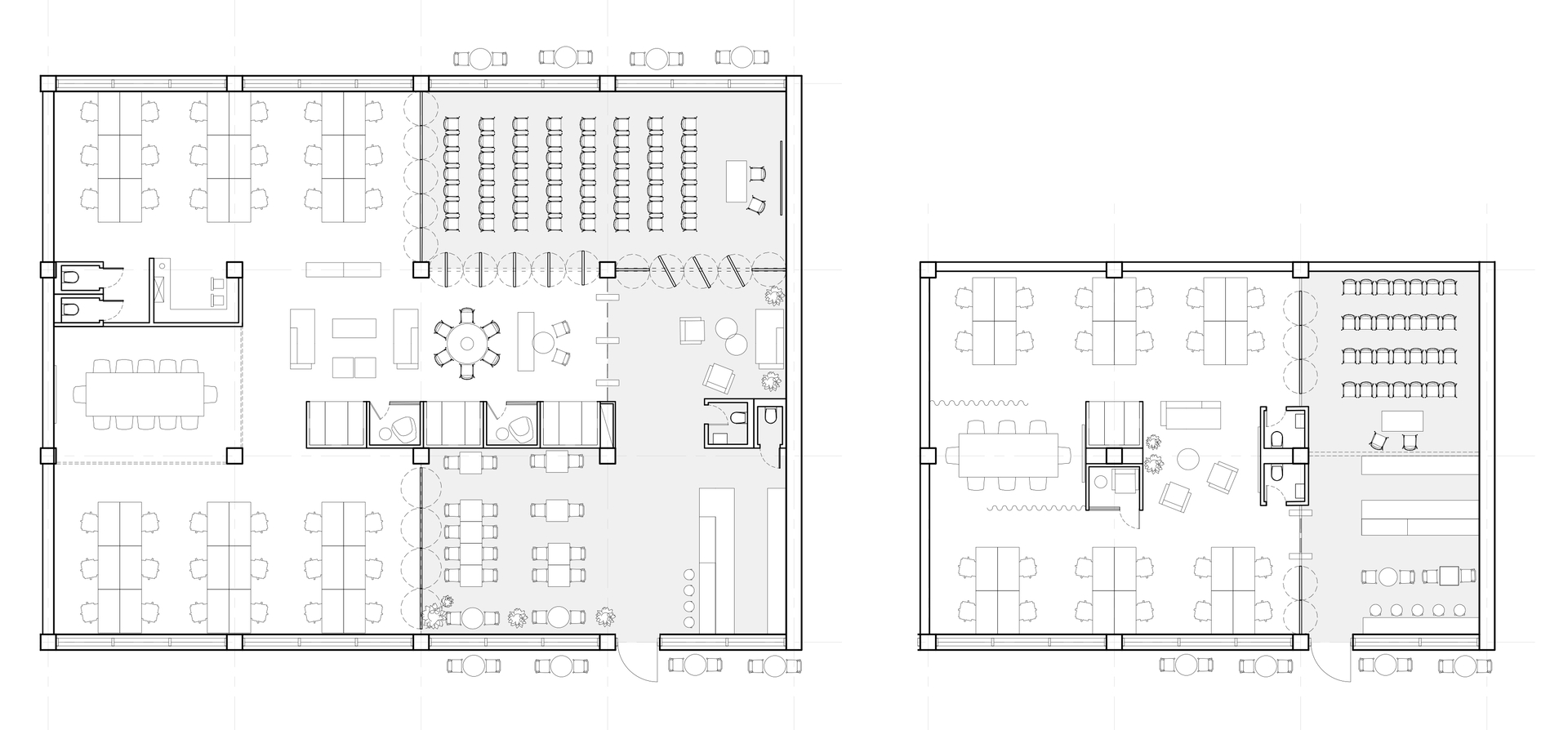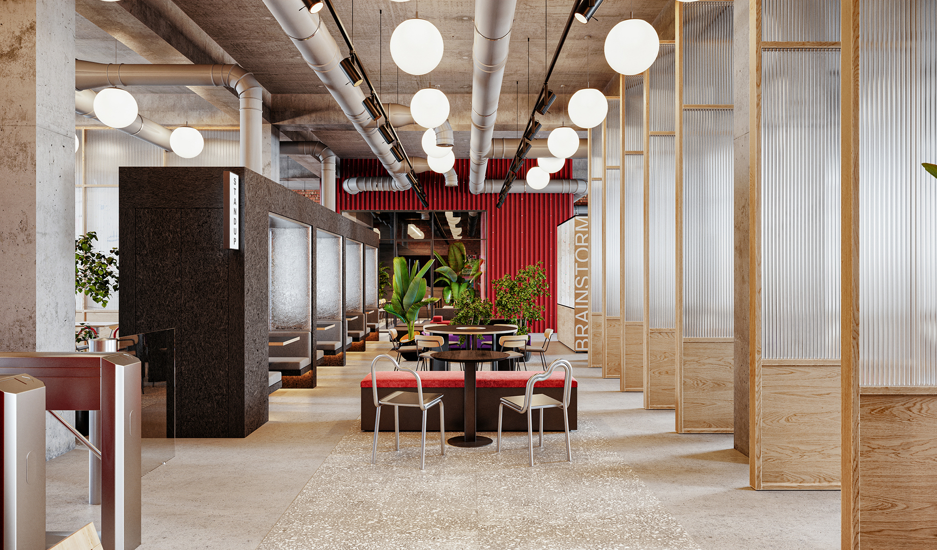Community coworking space
Team: Kate Turbina, Leeza Semenova
3D: www.sync.viz
Working area
Community space — new format for work and meetings
Nowadays we live in a turbulent time. We passed office work, co-working spaces, pandemic, remote work and we come back to the hybrid spaces, community points for work, connections, iterractions and a simple conversation.
“After decades of chaotic globalization, we seek solace in the local. That is why the design of shared spaces are so important- this is where the sense of community and solidarity is born." Karolina Czeczek profiled in Vogue Living Poland in December 2022.
Idea
I developed a community coworking space.
The idea was to create a flexible and open space, a point of attraction and a new place for creative people in a crisis. The idea was created in 2020 during pandemic however in 2023 it is more than ever actual.
I think as a rule, people go to the office and cafes for live communication and energy exchange, so we wanted to create a space in which we ourselves would like to work, relax, communicate and which would attract different people. The context creates the basis for the future space, that’s why community spaces are considered sites in the city center, within walking distance from the metro.
Working area
The functional scheme for the space.
Based on the idea of a community coworking I d love to explain the concept of a community space that can be designed today.
All visitors have access to a bar and cafe area with food and drinks, as well as a multifunctional event area, the office is located in the back of the space (only available to residents).
There is an idea to make community spaces as part of city’s infrastructure. However it is a chance to go to other cities and find soulmates via the community. The chain is a magnet to likewise people global.
The space needs to be cleared of partitions as much as possible, open spaces to the city so that you can look inside, see what is happening there and go in.
The diagram shows the flexibility of space and options for its use.
The concept
Given the current situation in the world, many companies have transferred employees to remote work. Employees are scattered all over the world, but not everyone is comfortable working from home. Therefore, freelancers and CEOs of companies can combine such local co-working spaces with advanced and adaptive functionality.
Flexible space evolves with the city and the audience, is easily scalable, functions can change depending on the demand of residents and external factors.
Programm
Cafe area is always for free. Grab a coffee and satay all day in a raw. Offices via members' access. You can work for free in the cafe area, listen to a lecture or watch an exhibition in the event area. If you are a resident of a co-working space, it is possible to use the workplace, closed meeting room, skype cabins and alcoves as part of the total rent (according to the traditional co-working scheme). For such spaces, new business models must be considered. Perhaps the participation of everyone is microfinance, perhaps NFT tokens, perhaps such spaces are created thanks to foundations or city greening and renovation programs. E.g. if such a space appears at the old factory or in a average territory this area becomes popular and fancy very fast thanks to the audience and their performance.
We used transformable partitions and mobile furniture elements to separate the public areas from the workers. The multifunctional space can be used according to various scenarios, for example, the event room can be used as a yoga, party, lecture hall or as a large terrace for the weekend). If necessary, the space can be reconfigured or divided into separate segments and zones. The work area of a coworking space is designed to disconnect from the public areas of the space, but maintains a visual connection with them.
Such spaces offer flexibility. To do this, transformable partitions are used to divide a large space into segments and organize offices, studios, halls, open spaces.
Style
The application and rethinking of familiar solutions prompted us to create a concept built taking into account the context, budget and current economic situation. The implementation of such a project involves the use of local Russian budget materials of the mass market: plywood, insulating foil, polycarbonate, building nets, profiled sheets, felt and other materials of Russian manufacturers.
It is important to minimally intrude into the finishing of existing structures and preserve the existing interior shell as much as possible: walls, columns, floors. The emphasized “raw” state in contrast is filled with heterogeneous “new” elements.
This is a trend and this is a new economic reality. This is what gives the project charisma and a special character. The project implies a complete set of local manufacturers, wherever this project is implemented. I believe that local brands and manufacturers can be the main feature of every project.
I am looking for a partner to create a similar project
Today, in the new reality, the relevance of such spaces is incredibly high.
In the event of the appearance of such a site in the city, the profitability of neighboring areas grows. This is beneficial for property owners of both the building and the area as a whole. The project requires about 400-500 m2 (approximate capacity from 36 to 66 workstations), it is important to have large windows and exits directly to the street. A separate operator is involved for the cafe and bar area.
To test the scheme, we considered the option of a mini-coworking, where all solutions can be placed in a smaller area. The option is also being considered when separate zones are located on two floors or a mezzanine.
I believe that a similar idea can be implemented on 100 m2.
The scheme shows the variability in the size of the premises and the ratio of the public and working parts of the space
I am looking for likewise brave people who like to experiment and share their innovative ideas while working on the project. If you feel attracted by the atmosphere of my concept I welcome any form of collaboration. More works at my website! You are invited to follow my Instagram link: @kate_turbina_works! E-mail me at [email protected]
Enjoy!
Architecture, design, management.
info@kateturbina.works
www.kateturbina.works Nisbetiye, Nispetiye Cd No:24, 34340 Beşiktaş/İstanbul
kateturbina.works © 2018–2023
