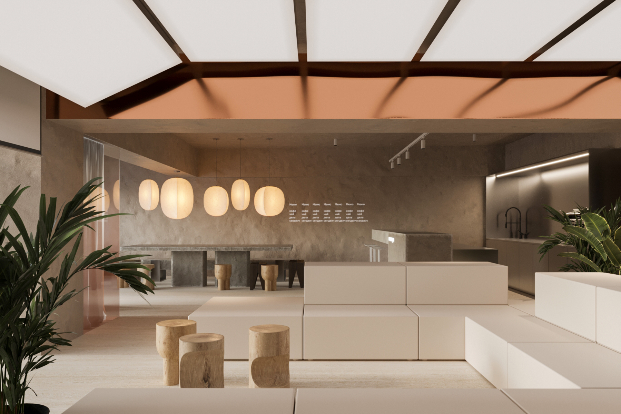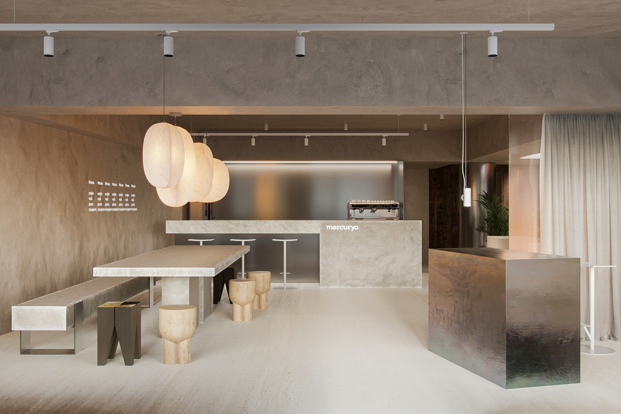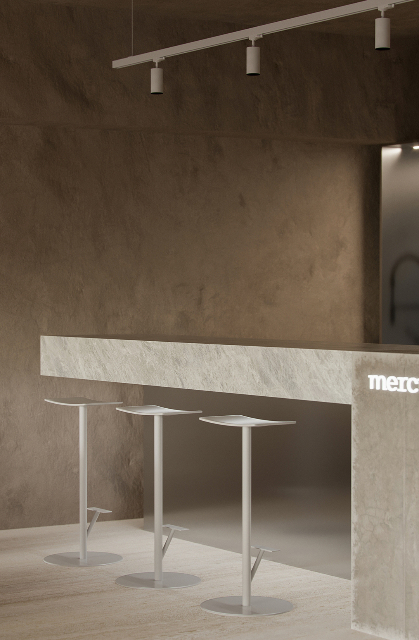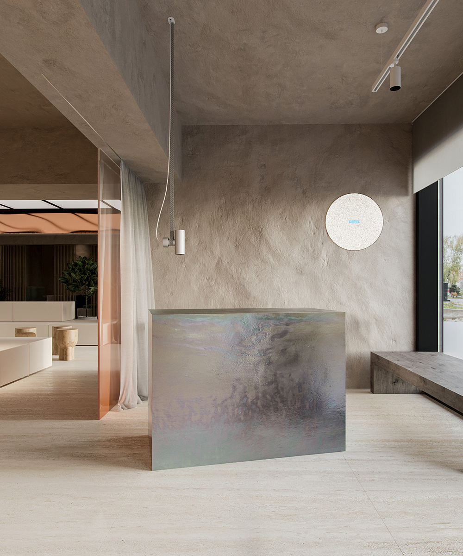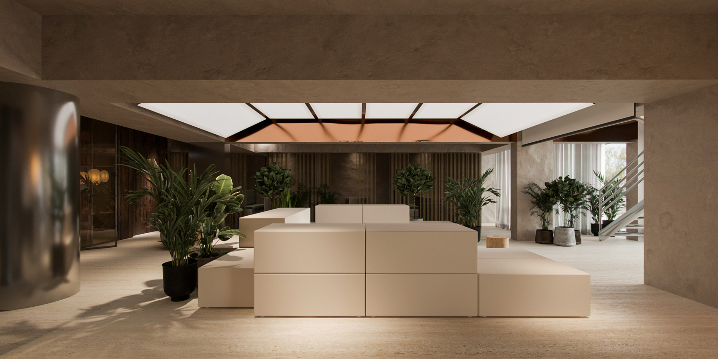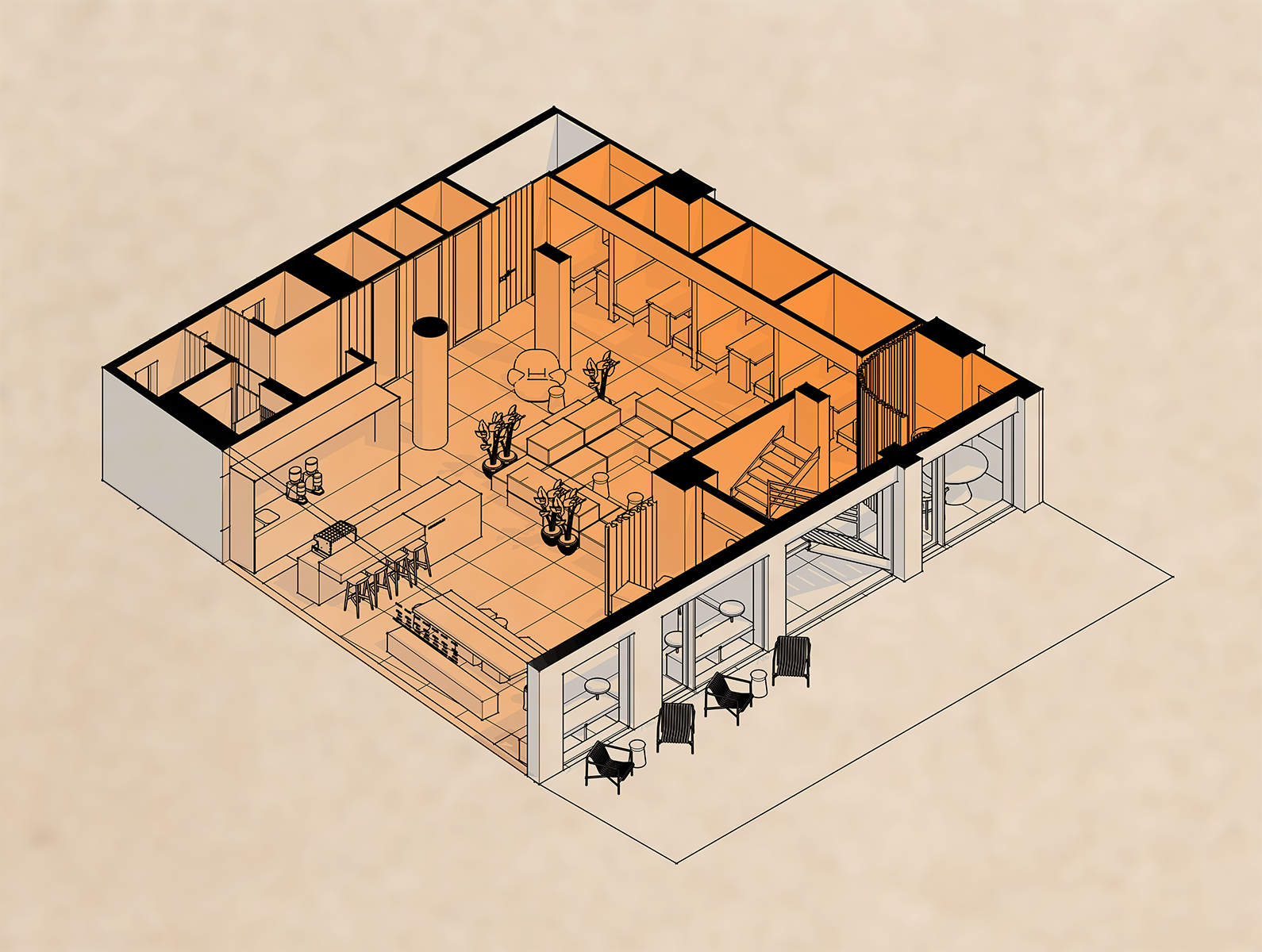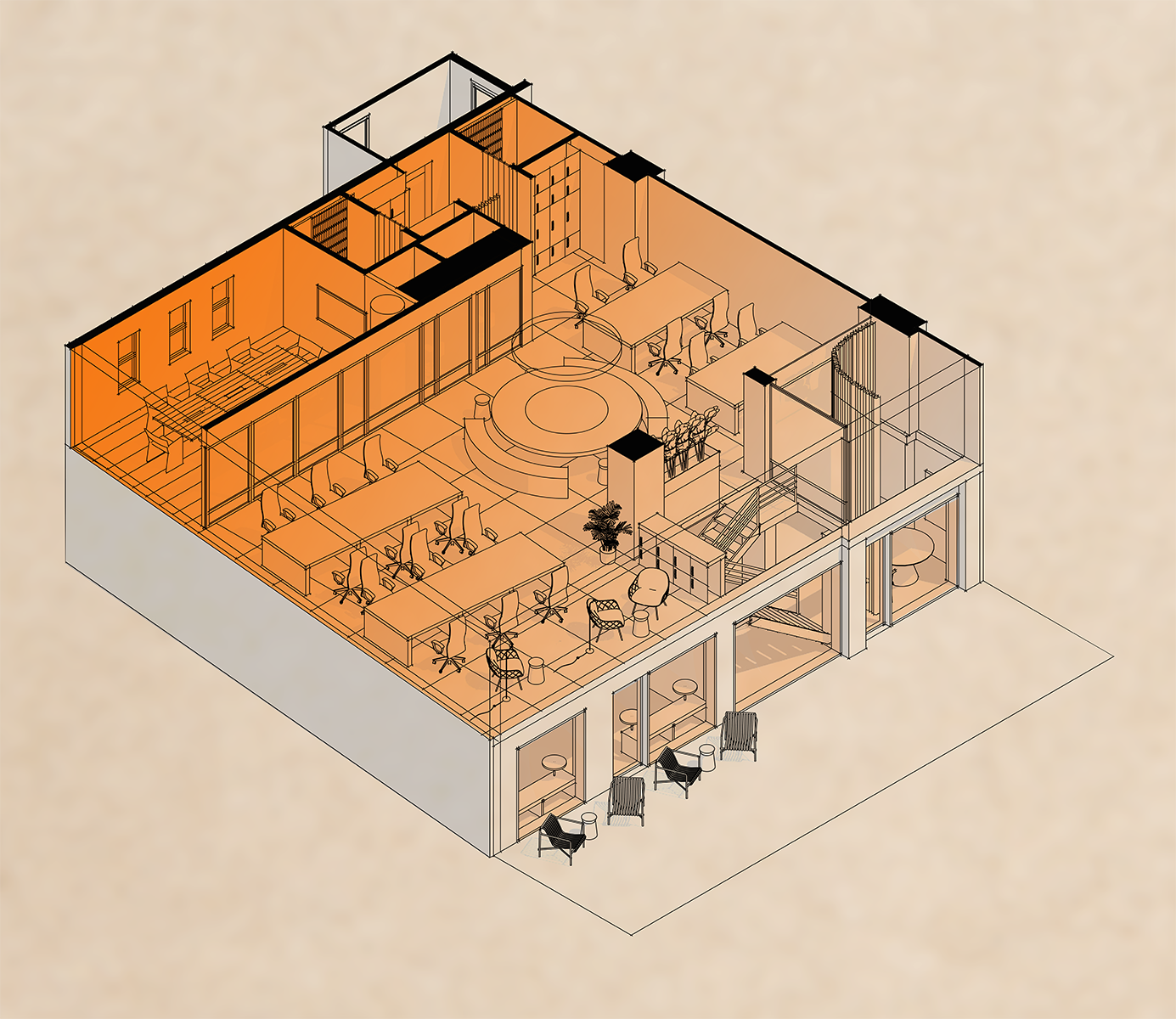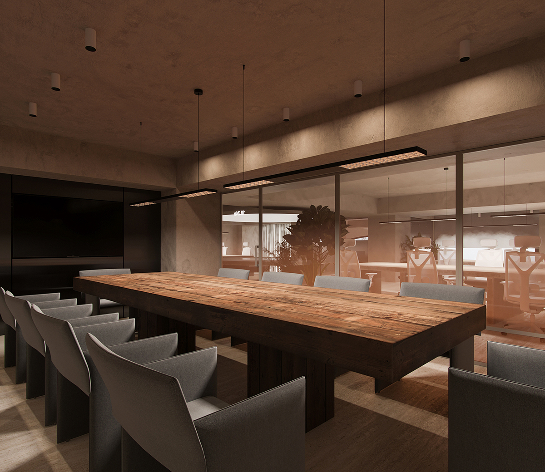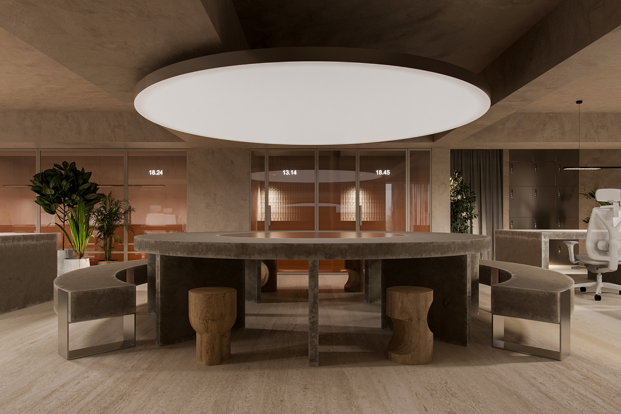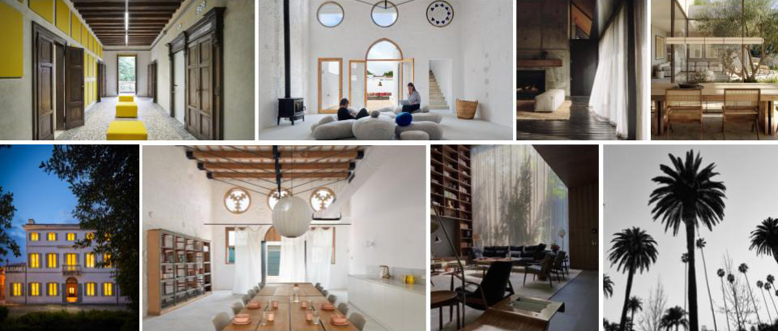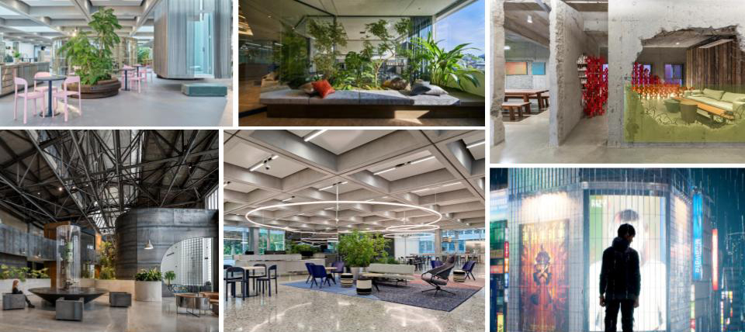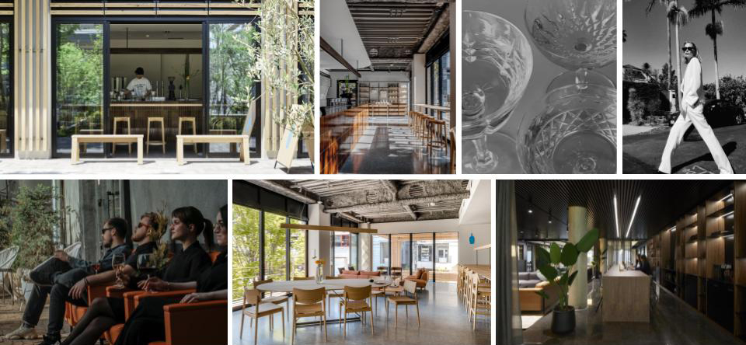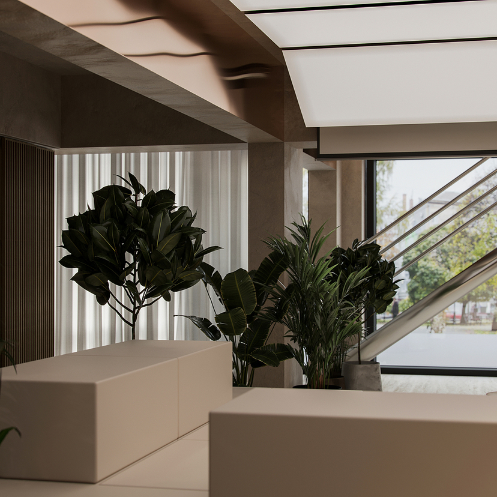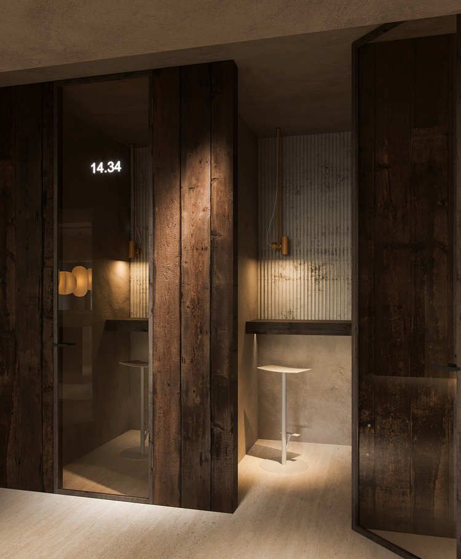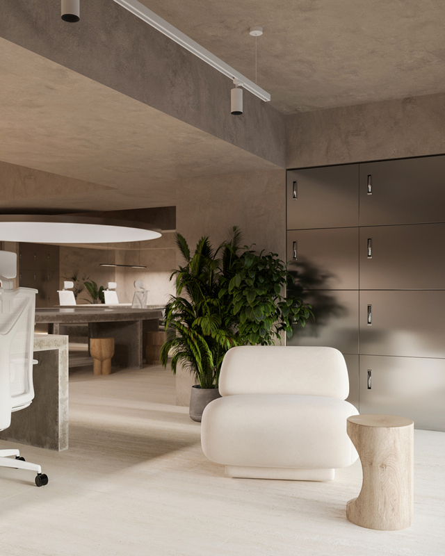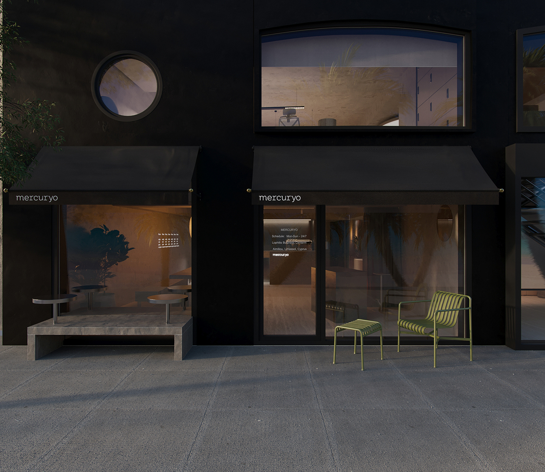Digital Cave, Cyprus
Team: Kate Turbina + Office Doers
Architects: Ekaterina Turbina, Evgeny Burtsev, Nicoleta Piricchi
Producer and General management- Pavel Melnikov (Office Doers)
CG artist Andrey Barinov
Client: Mercuryo.io
Lounge
Circle of life
Everything in the world strives for balance.
During turbulence, people think about how good it is to stand firmly on the ground. Since design trends develop in a spiral and are repeated many times, not only is it important to find solutions that are timeless but which also reflect the values and principles of the “here and now”.
Ambitious Challenge or How to build a Rock Star Cave
In the summer of 2022, we have designed an office for an IT company. The work space is located in a modern business center on the sun-drenched coast of Cyprus.
Reception area
How to create the layout within the idea of an “Anti work space”?
Our task was to create a venue for meetings and a comfortable working environment for the community. In this case the office should act as a communication space where everything is possible: meeting with colleagues, friends, business partners, enjoying the music, chilling out and of course work.
We have conventionally divided the space into functional sectors that suggest a gradient of privacy. This means that guests and employees, depending on their level of immersion in work tasks, can enjoy varied access to secluded/separated work areas or open/inviting public ones.
Common lounge area
The space is organized as shown:
1. The guest/visitor enters through the cafe area. To start , the host meets them and offers a coffee or a cold detox cocktail. There is a large communal breakfast table in this area. Ideologically, this symbolizes (serves as an ideological symbol of) family values and breakfasts together.
2. We decided to replace the traditional kitchen with a cafe. TThe favorite daytime for locals is drinking a freddo espresso and looking at (admiring) the sea, thinking (dreaming), meeting (conversing with) friends. the element of a commonplace coffee shop but in a modern design is exactly what is needed for a hybrid office.
3. We have studied examples of traditional Greek houses and noticed a patio trend. he architectural composition has been developed into a large open living room which resembles a courtyard with doors and windows located around it. The center of the composition is a technological modern amphitheater sofa, which, like Lego, can be reassembled into different compositions. (arrangements), we placed copes and skype around the living room and added a light box on the ceiling, symbolizing (substituting) the sky.
5. The public living area performs communication and educational functions as you can watch everything that happens on the screen during the presentation from any angle. We (set up) a projector screen for presentations and performances. It is possible to hold a global zoom conference and a party with another city. Coupes and Skypes are arranged in such a way that these zones fall into the frame of the webcam.
6. As you can see on the plan there are additional functional areas: bathrooms, showers and technical rooms. Fancy - but nothing unusual (extraordinary/purely practical).
7. On the way to the second floor, behind a heavy curtain, there is a zone for fast meeting and collaboration. If you draw the curtain open, it’s another cozy corner to chill out.
8. The second floor becomes the ultimate private area for work and leisure. The core of the composition is a large round coworking table, and work desks are placed around it.
9. The meeting room becomes a showcase of the company’s achievements and a backstage for the working area. It is both convenient and important for the team to keep up
with all company updates.
How we discovered the concept core
At first it was very difficult to imagine what design should be. We have gone through different concept ideas:
Idea 1- White space/ Traditional south
At first we came up with a traditional Southern European interior where you can easily find traditional furniture, patterns and designs. But it seemed too boring/obvious.
Idea 2- Cyberpunk/ Jungles+Techno
What next? We thought of futuristic cyber punk movies and scenarios. However it’s hard to implement in available volume of space.
Idea 3- Lounge bar
IT guys hardly ever go clubbing, but we were asked to add a party as a scenario. It may sound dull but they have important projects and no fun. Thus, we made a bold decision to provide them with a rockstars-have-a-party atmosphere.
Timeless architecture.
At last we decided to combine all of the ideas in one space and to throw in all elements of the above.
We came up with the idea of a “Digital cave”. This symbolizes the connection between ancient traditions and the modern world.
If we close our eyes, we can imagine the near future and a spaceship on its way to Mars. Thanks to IT companies, humanity (people of Earth are) moving into the future in giant leaps.
So we created a traditional background made of clay and rock, added modern functional furniture to play on the contrast, and introduced new custom-made elements of light fixtures to it to bring out an extraordinary mix of the past and future. That way, screen integrations in walls and desks, holograms and smart systems highlight the futuristic idea.
Between Past and the Present.
Materials were selected based on traditional Cyprus solutions: mosaics, majolica, travertine, clay, murals. We wanted to create the feeling of a summer sunny day on turquoise Cyprus. There are shadows from plants on the floor and a light fresh breeze from the sea. We used matte clay for the walls in such a way that the lights create an effect of a warm and cozy interior. Graphics (not seen on the images) reflect the company’s aesthetics. The murals are made with translucent paint as a reference to traditional Greek ceramics drawings and texture.
How to sell the idea?
To introduce our hypothesis we developed high resolution renderings, where we showed the extended perspectives of the space, lightning concept, furniture items and all the details. This helped explain the story behind the design and presented an image of the atmosphere which you could experience through the visuals. Without the images there is no option to test and feel the atmosphere.
Turbulent times seek well-balanced solutions
To sum up, It was interesting and challenging to work on such a project. We strived to approach a balance between traditions and technology.
Not following the trends is my main idea. That is why I put extensive research and needs analysis at the basis of my work. We were inspired by techno parties and cocktail events on the rooftops. We found a combination of the epic Star Wars, Blade runner 2049 (2017) and Summer Lovers (1982) intriguing. In addition, it was revealing to get to know about the difference between local traditions and metropolis’s daily scenarios.
We wondered what an ideal summer would be like, and how to enrich it with work?
And we were struck with the insight of a workation (vacation+work) space. This means that you can both work and chill, thanks to extended lounge areas and the places for a more focused work.
Together with establishing a creative atmosphere, there are numerous technological solutions that remind us how the given company designs scenarios for the future and changes the world.
I am hoping that my projects will serve as a source of inspiration and desire to create something together in a new exciting collaboration.
During work I I created a playlist that I was listening to while working on the project.
Turn on the music and Enjoy!
Architecture, design, management.
info@kateturbina.works
www.kateturbina.works Praça Marquês de Pombal 14, 1250-162 Lisboa
kateturbina.works © 2018–2025
