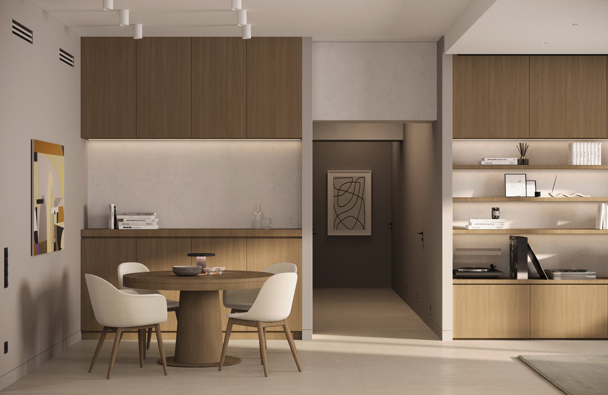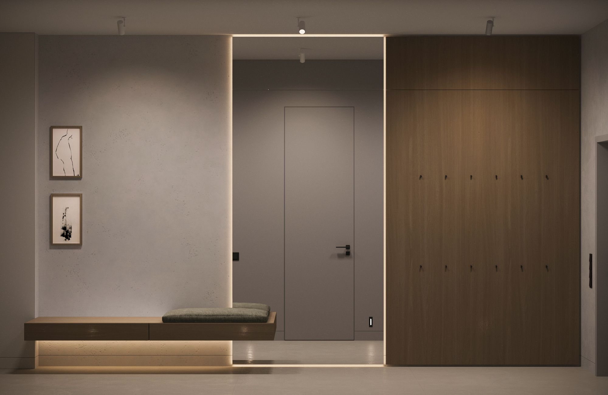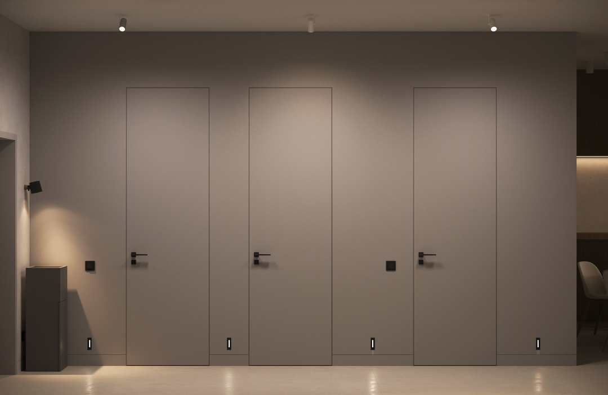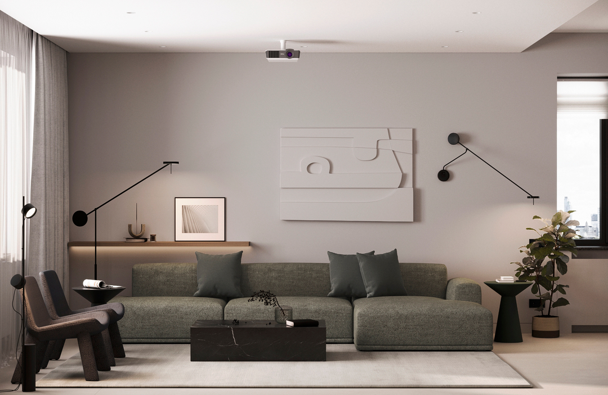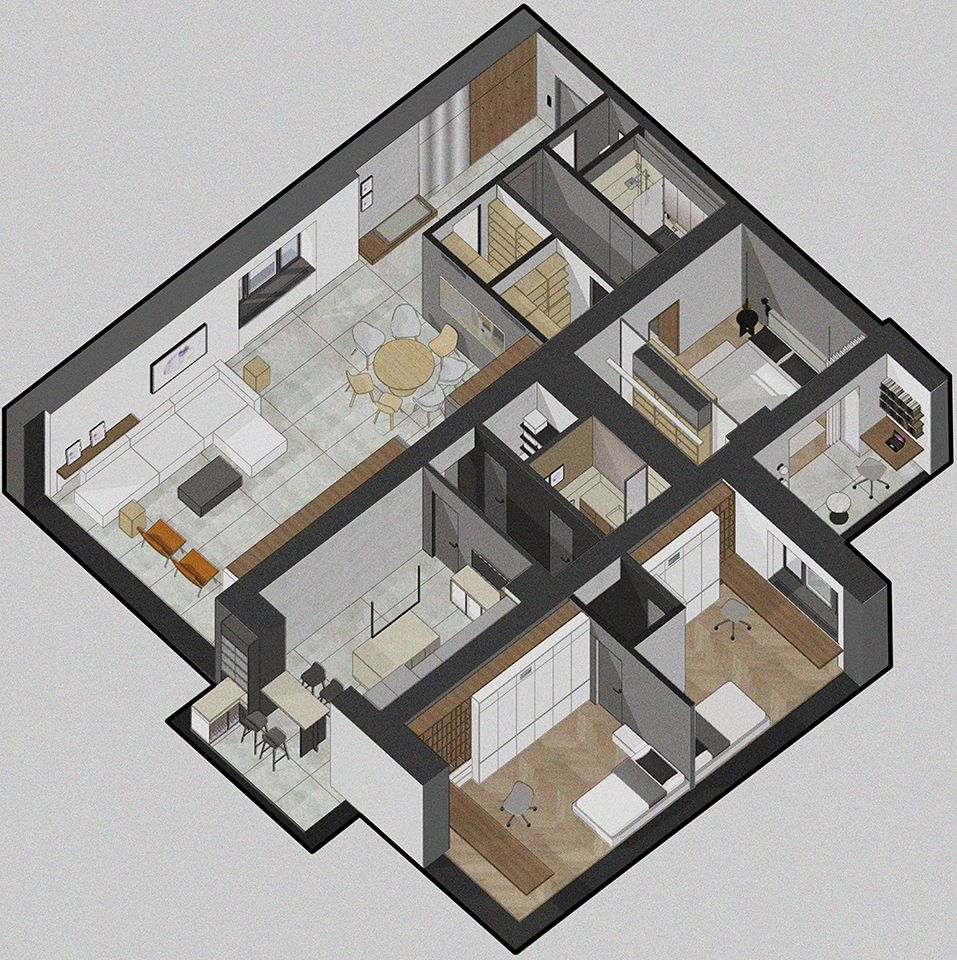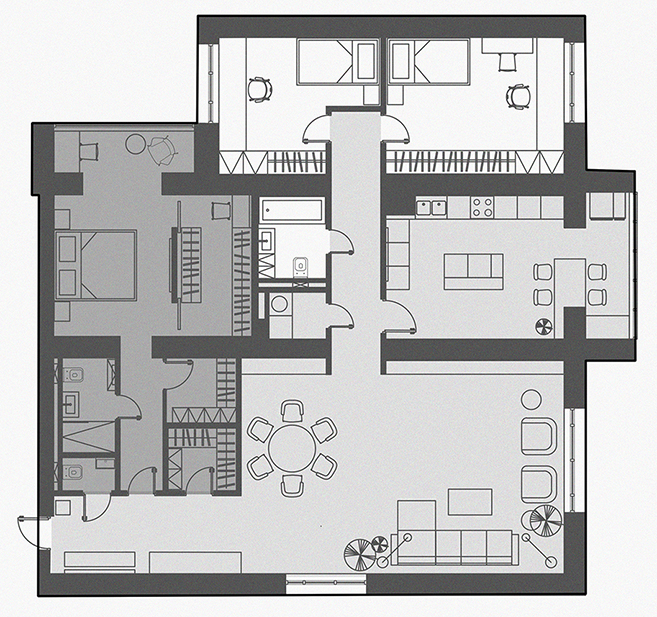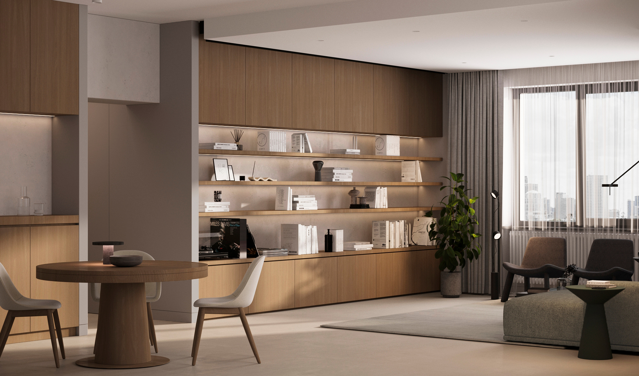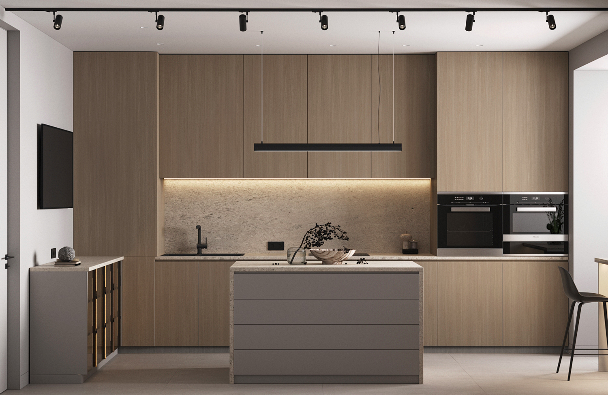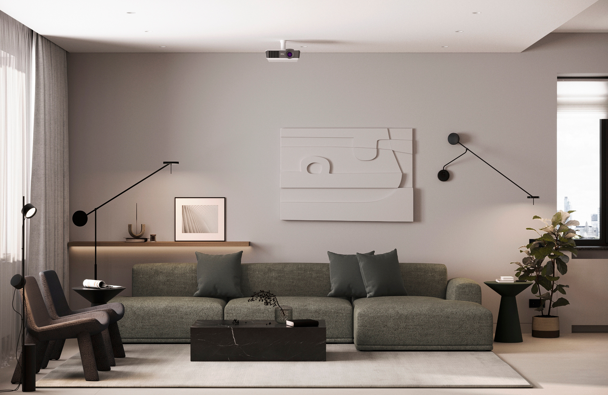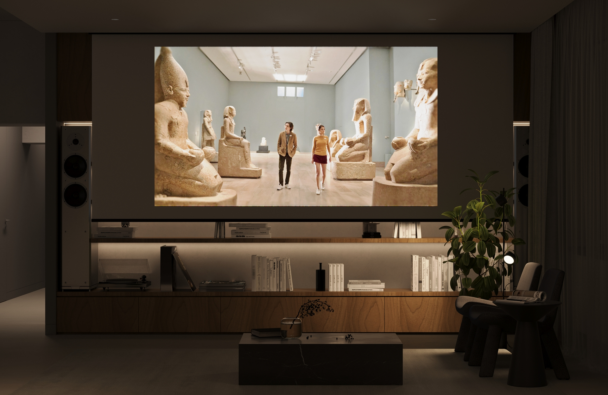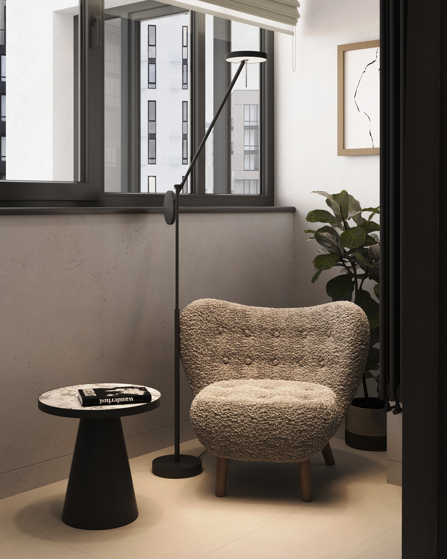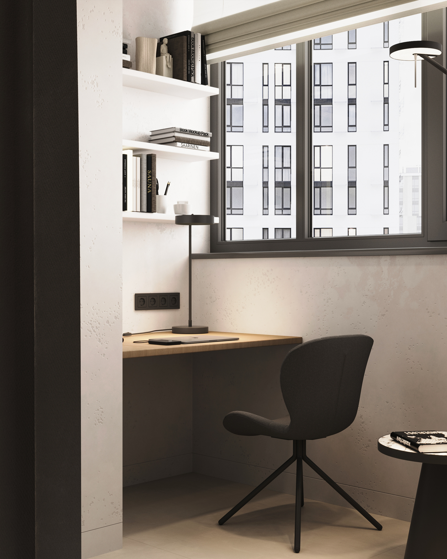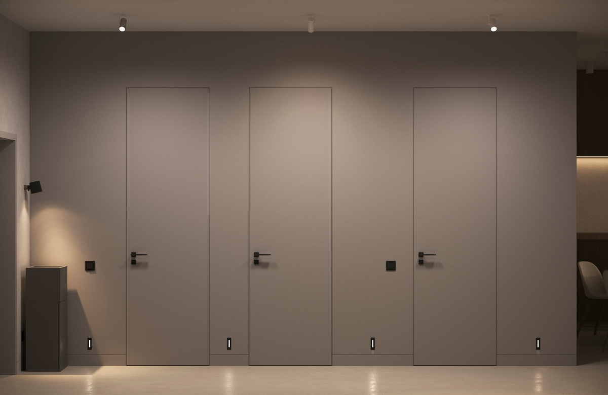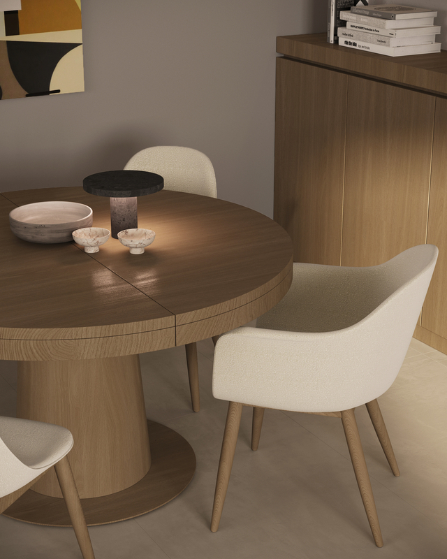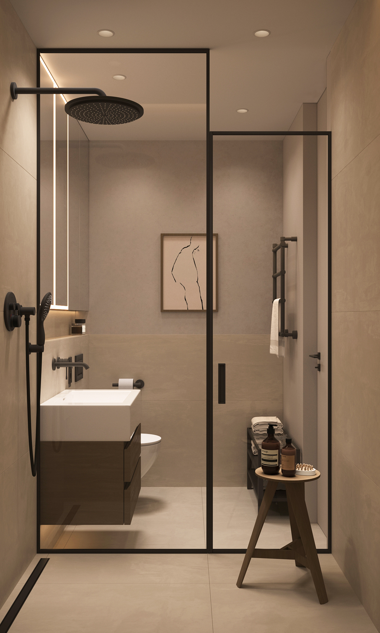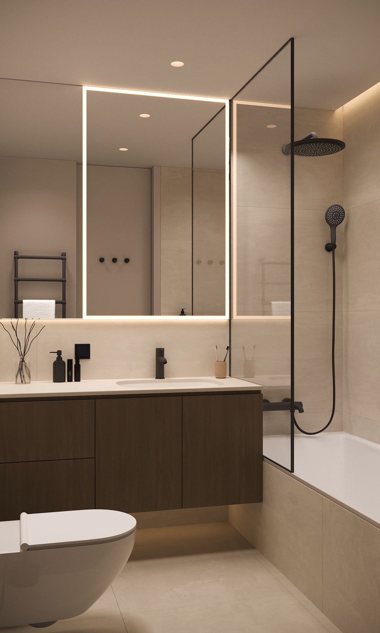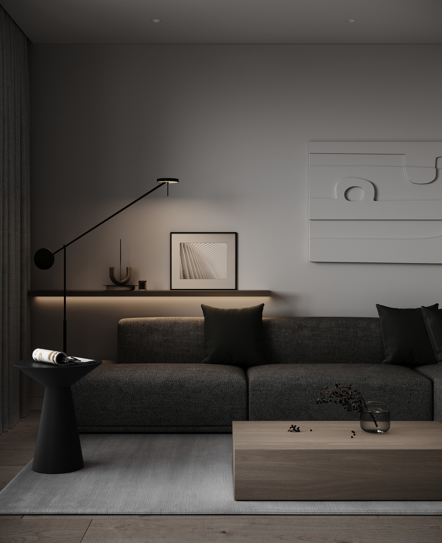APT220
Team: Kate Turbina
3D: www.syncviz.com
150 sq.m./ 2021
Living room
I was sitting in a cafe waiting for my customers. It was a sunny day and a beautiful weather. When we met it was an instant click. I was surprised at how close to understanding of design perception we came from the 1st dialogue.
The challenge was to create a warm Scandinavian minimalist interior suitable for both parents and children. The trick I had to perform was to design both a space for successful artistic people and Give room to energetic and creative children that they can transform as they grow. Designing a private apartment needs a good knowledge of psychology and particular family routine and habitS.. It means that you create a personalised concept.
Approach
My idea is to study in detail the preferences first: what color, shape and style is the customer picturing in their mind? However some details can be found only through investigation and conversation. Avoiding trends is another crucial thing.
Timeless design means that you need to develop the concept which will be a classic for all time. It makes it possible to feel the space with different furniture and art objects in future and change the atmosphere.
I start working from the layout. Than I find the references and details. And based on it I create first sketches. I find important to bring fresh new refreshing scenarios to enlarge the inner capacity.
Coridor
Layout
I had the goal to create public and private areas. There was a need to separate 150 sq meters into:
Public area (guests)
Common area (family)
Kids’ only area
Parents’ only area
When I look to the blueprints I imagine how logically I can divide the space into different zones and how they interact with each other.
Zoning is the most important thing because it’s needed to find a balance between privacy and interaction.
Common area- living room
Kitchen
Style
The customers desire was to have an apartment in Scandinavian minimalism. It meant that we worked with neutral colors, contrast details, soft materials in a healthy combination of all of these.
Color scheme
I created a separate color scheme for each area to divide them visually. Kids area is the most Blanc and light, public area is with a highly contrasting in details, parents area is the darkest zone.
Furniture
In the minimalistic design all storages must be hidden to declutter the space. I integrated wardrobes, utility rooms, shelves and bars into walls. This way we can enjoy spacious atmosphere.
Approaching Balance
In a period of turbulence family is the core.
In such projects, it is necessary to create conditions for future growth. We perform this with the help of layout, colors and light.
Art
We created the neutral this background to highlight the beauty of art objects.
And we brought architectural light to bring attention the paintings as if it was an art gallery.
Design and build
One of the most important elements of the process is construction. We can design minimalistic details and HI-END solutions but this doesn’t work if it is performed by the book. My piece of advise is to chose the team subcontractors very carefully. Their experience and masters hip will add a lot to the project.
Resume
Here is a short list of tips I would like to present:
- Be focused on the smart layout
- Think and dream not about the past but about the future
- Hide all the storages inside walls
- Chose the neutral background and the contrast accents
- Pick natural high quality materials which age beautifully
- Lightning concept is extremely important to put yourself in the right state of mind
- Place equipment and appliances out of sight
Enjoy the playlist and dream about your future space.
I love and apply minimalism on the border of nowadays and futuristic ideas in every aspect. Including making vibrant renderings of my projects. I try to transmit the atmosphere and my ideas through every detail. I am looking for timeless solutions in the architecture and design. I would like to inspire others for changes and to introduce them to a new level of their lifestyle.
I am looking for likewise brave people who like to experiment and share their innovative ideas while working on the project. If you feel attracted by the atmosphere of my concept I welcome any form of collaboration. More works at my website! You are invited to follow this link: www.kateturbina.works!
Enjoy!
Architecture, design, management.
info@kateturbina.works
www.kateturbina.works Nisbetiye, Nispetiye Cd No:24, 34340 Beşiktaş/İstanbul
kateturbina.works © 2018–2023
