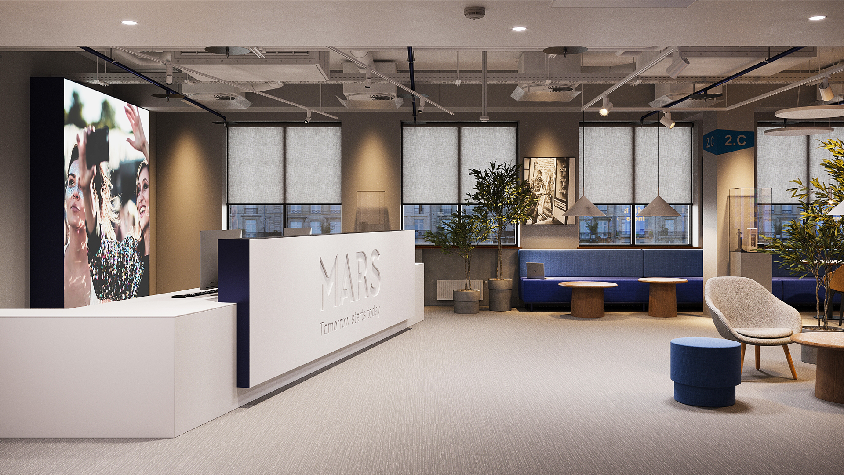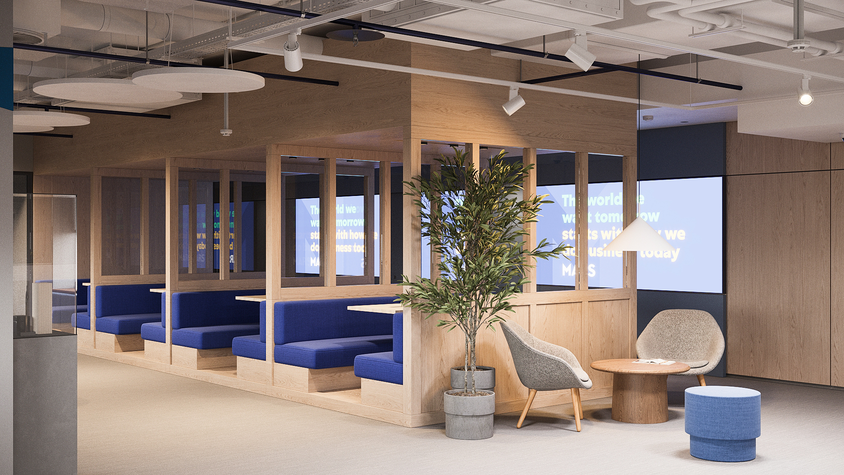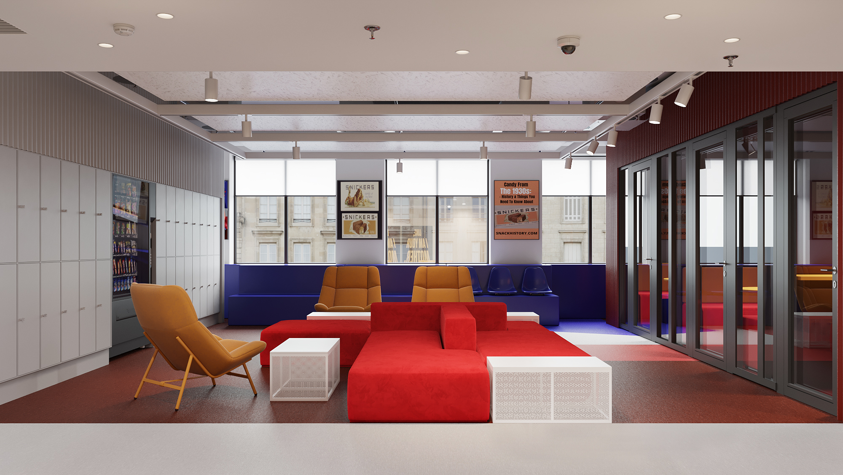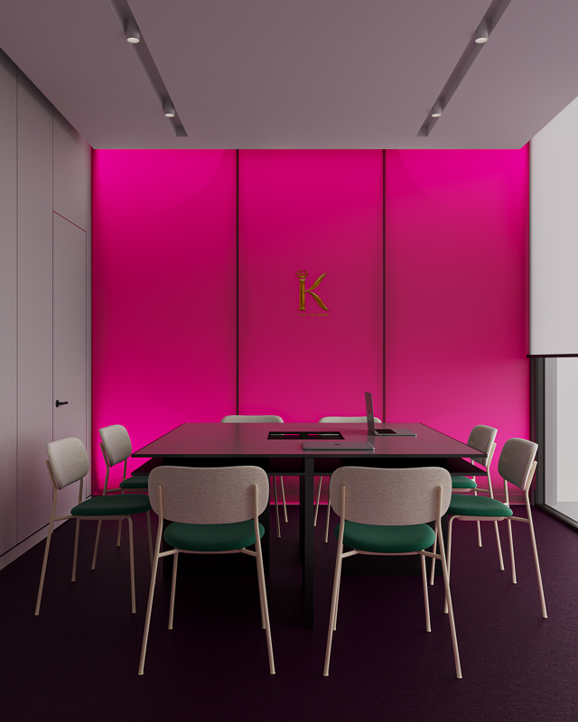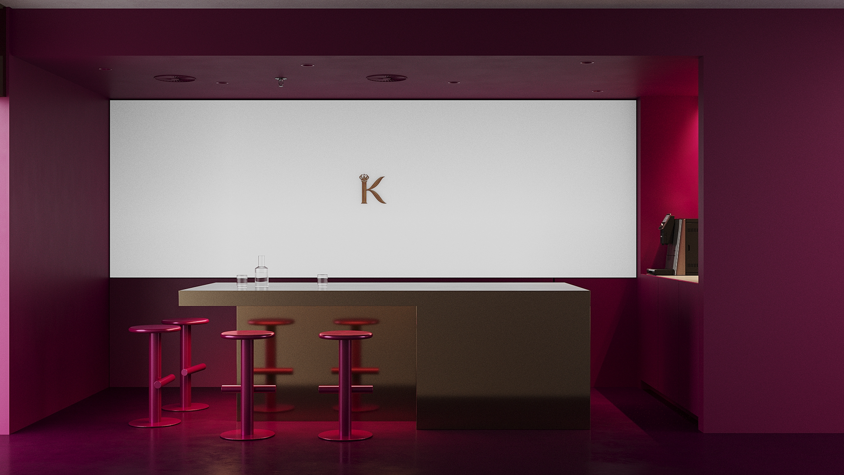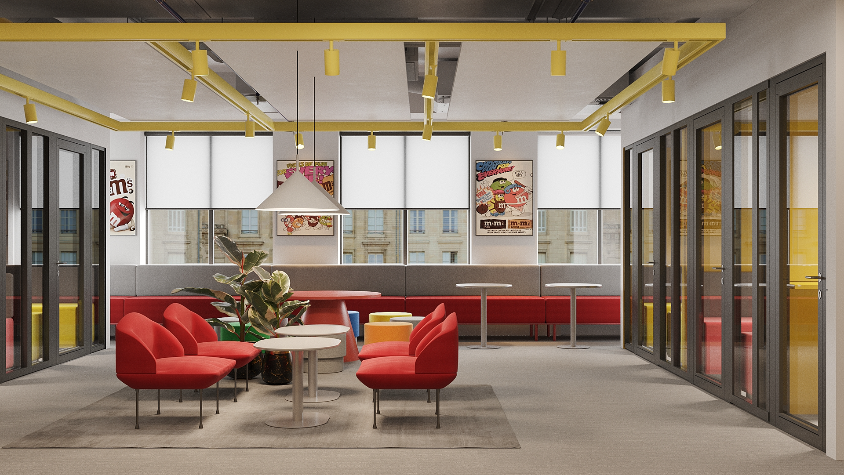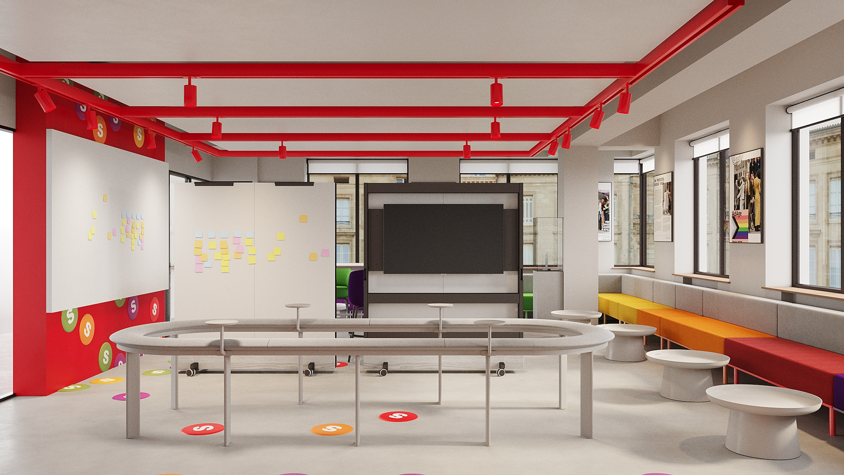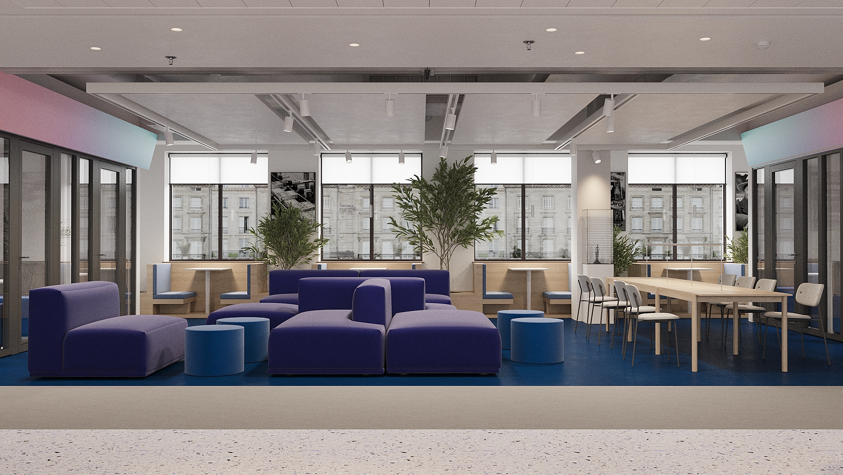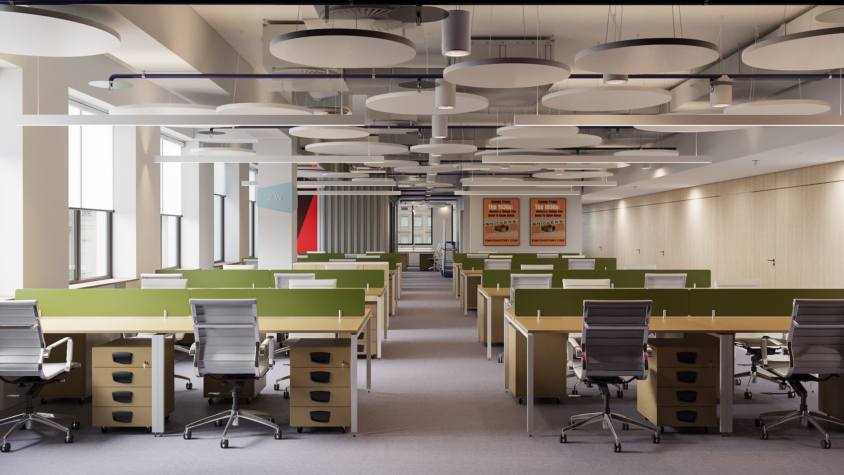Mars Wrigley office
Team: Today&Laboratory
Architect: Kate Turbina, Denis Bondar
Program: Workspace
Area: 5300 m2
Year: 2021-2022
Community space — office for everyone. Dream or a new reality?
Imagine walking into an office that feels like a dream come true, where every team member feels comfortable, excited, and motivated to work and connect. The walls are painted with vibrant colors, the space is well-lit, and the furniture is comfy. This is the type of office where everything is designed with well-being and good vibes in mind, and it's not just a dream - we've already brought such spaces to life!
We've created a unique destination for employees and partners, and we're proud to say that our designs deliver lasting value for companies. Our task was to integrate new designs into existing spaces that already had their own unique branding. We paid close attention to collaborative scenarios and created flexible solutions that transformed the existing generic spaces.
Our designs deliver lasting value for companies because we take into account their experiences, principles, and goals. That's why we analyzed the context and created a to-do list that included the following:
- Creating a cohesive concept that unifies all areas with different colors and brands.
- Designing long-lasting, minimalistic solutions that feel fresh and modern at the same time.
- Incorporating marketing features into the space to promote each brand and provide a space for presenting new products.
- Organizing a company museum to showcase the brand's history and values.
We believe that a well-designed office can have a huge impact on a company's success, and we're passionate about creating spaces that inspire and energize teams. Let us help you create the office of your dreams!
What was the solution
This was a challenging project, but we were up for the task! We knew that each company needed positive communication in the workplace to reduce stress and help everyone reveal their talents. However, we also wanted to design a space that could inspire and support employees to do their best work.
Here's what we did: we completely transformed all the public areas, from a generic open space to a Neighborhood typology office, thanks to some amazing new integrations. We didn't change the work areas, though, because they were already perfectly designed as they were.
When you walk into the office now, you can see that each member of the team has a place based on their expectations for the working environment, in accordance with their role and tasks. We created a new layout for the public areas that provides different scenarios for different needs. For example, while someone has peer-to-peer zoom calls, others need to collaborate. We decided to mix open areas, high-performance zones, and working areas based on the matrix of teams' working scenarios, creating dedicated "neighborhoods" for each team, project, or department. Neighborhoods allow employees to become part of a community within the workplace. Also I wrote an article about team work frames in 2021 which describes this approach as a modular system.
Office Neighborhood in design
In terms of design, we created a blank base with each brand's color as an addition. Each collaboration area communicates a selected brand message through the use of materials and color. Our goal was to make the office feel like a journey into the Mars Wrigley universe! You can watch a presentation in the lobby and then find an artefact that relates to the screen message while enjoying a coffee in another area.
We wanted to implement new solutions as part of a wider typology of Agile Working (Flexible) or Activity Based Working (ABW). The space organization assumes a shift away from standard seating thanks to a range of different spaces that people can choose from, depending on the task. Agile working suggests a more flexible space organization and is a cheaper option for teams that are growing. On the other hand, ABW provides a variety of different spaces to choose from, such as desks, meeting rooms, creative spaces, and lounges.
Based on the neighborhoods approach, specific communities can form. For example, people working on a certain project or in a particular discipline can gather into a group and collaborate. This is possible because the architecture was created for these scenarios.
In this way, we created a unique destination for employees and partners. Our design delivers lasting value for the company because it brings new possibilities for creativity and teams' well-being. It's a flexible solution that can transform areas to different scenarios on demand. Great design is invisible, vibrant, and comfortable!
Examples Of Neighborhoods In Offices
We've been inspired by some awesome offices like Google in Chicago, UBER, CRBE in Madrid, and Groupon, and we want to bring that same vibe to our project. We believe that using smart data and a synergy of space and processes is a key, so we're excited about modern applications like workplace scheduling systems.
Workspace scheduling solutions
Lots of companies are already using workspace scheduling solutions from global leaders and local software brands. This brings everything you need to work flexibly when there is a lack of the space.
I can mention such software companies like Сondeco, Evoko, Indaspace.io, Skedda, Inspace.app, Deskbird. to help their teams schedule meetings and understand which areas of the office are more popular. This data helps us design neighborhood layouts that work for everyone, so we can create spaces that are comfortable and productive.
Hybrid Office Management became popular after pandemics. The current work landscape has undergone a significant change, with some companies transitioning to fully remote operations, while others are exploring the concept of hybrid work environments. Unlike the traditional work model, hybrid work entails managing work practices that provide employees with the flexibility to split their time between working from home and the office while ensuring productivity and efficiency. Hybrid desk booking solutions can help organizations conduct an in-depth analysis of their office space. By using this software, companies can gain a better understanding of their office needs, identify unused work areas, and save on costs. This solution is especially essential for businesses with more than 100 employees when there is a need in extra space for meetings and zoom calls. Also data from the app helps to repurpose, redesign, and optimize their workspace.
The diagram shows the flexibility of space and options for its use.
Gradient of privacy
We've also found that privacy is really important, even in open spaces. That's why we've suggested using acoustically protected alcoves and booths to give employees a chance to talk freely or work in solitude when they need it.
In our office, we believe that wellbeing is a top priority, so we've developed a list of steps to help create a space that supports everyone's work. We want people to feel like they belong to a community and that their unique work style is valued. We also think that having different neighborhoods within the office can increase productivity, engagement, and innovation.
The diagram shows the flexibility of space and options for its use.
Programm
Here are some bullet points to help you integrate neighborhoods into your office:
- Divide your team into departments
- Understand each department's needs and goals
- Create an ecosystem with independent areas for each team to work in
- Use booking software to schedule timeframes for each team
- Provide a new and exciting lifestyle for your team
We want to create a space where people feel energized, inspired, and excited to come to work every day. Let's make it happen!
The diagram shows the flexibility of space and options for its use.
In conclusion, a well-designed office can have a significant impact on a company's success, inspiring and energizing teams to do their best work. By creating a space that promotes positive communication, supports employee well-being, and fosters collaboration, companies can boost productivity and creativity.
Smart solutions, such as workspace scheduling systems (hybrid desk booking solutions), can help to optimize office space and provide flexibility to hybrid work.
Additionally, incorporating privacy features into open spaces can enhance employee comfort and productivity. With the right design and solutions, companies can create the office of their dreams and deliver lasting value for their employees and partners.
I am looking for such people who possess the same bravery and passion for experimentation as I do, and who are enthusiastic bringin their innovative ideas to life. If you find yourself drawn to the atmosphere of my concept, I would be honored to collaborate with you in any way possible. You are invited to explore more of my projects at my website: www.kateturbina.works!
Enjoy!
Architecture, design, management.
info@kateturbina.works
www.kateturbina.works Nisbetiye, Nispetiye Cd No:24, 34340 Beşiktaş/İstanbul
kateturbina.works © 2018–2023
