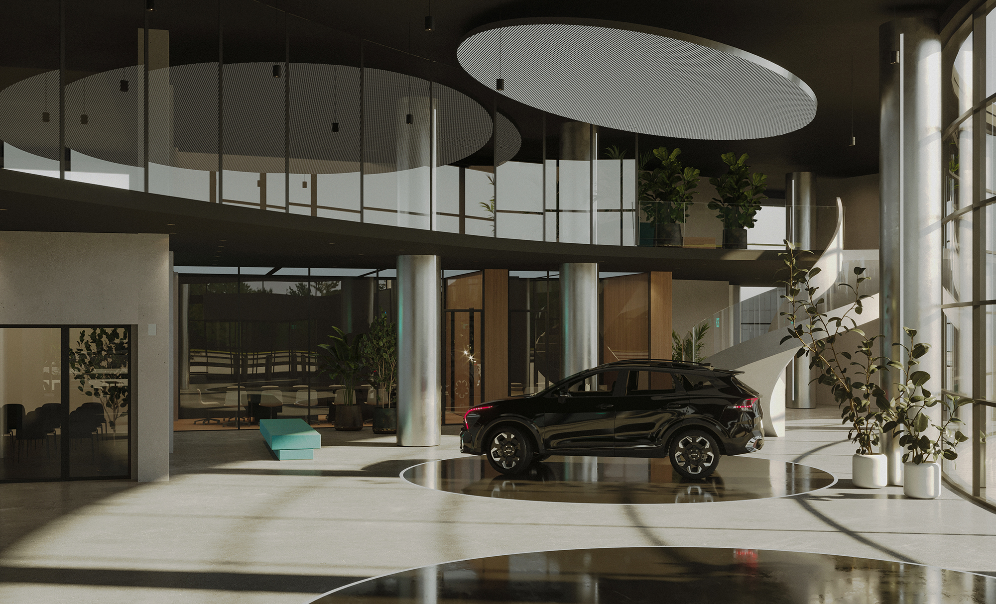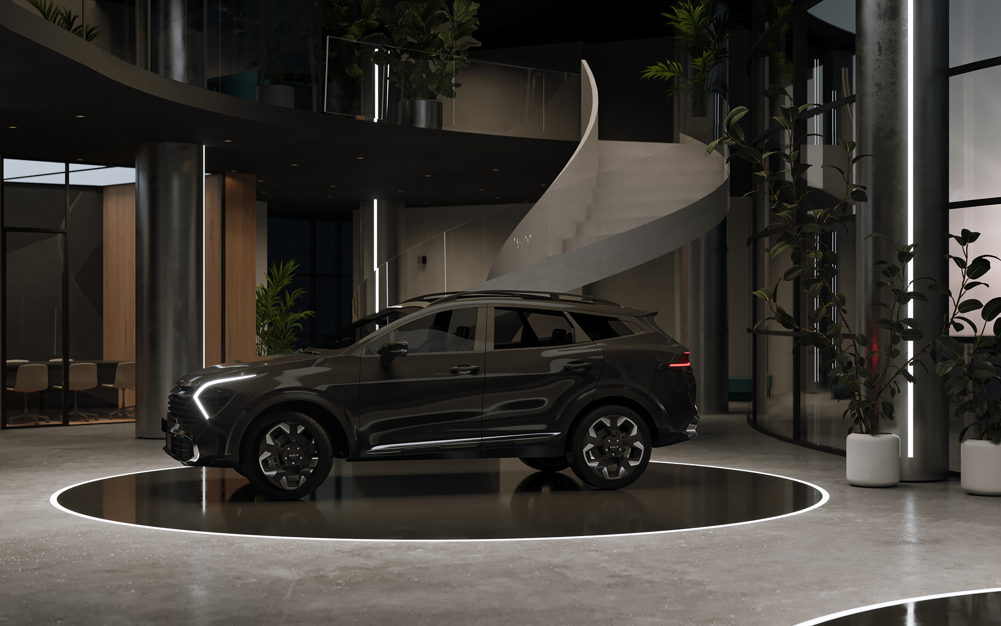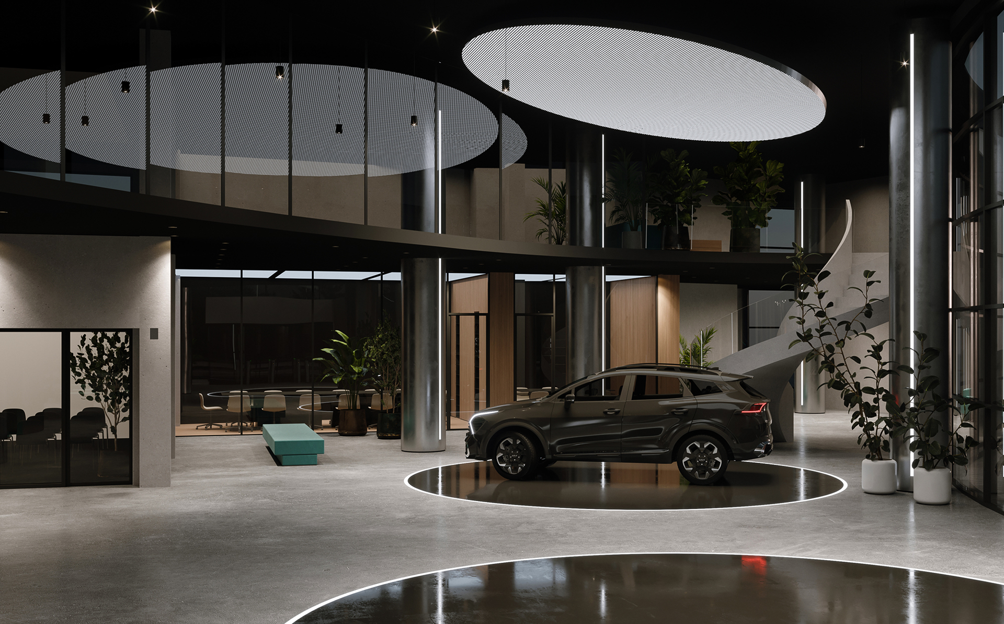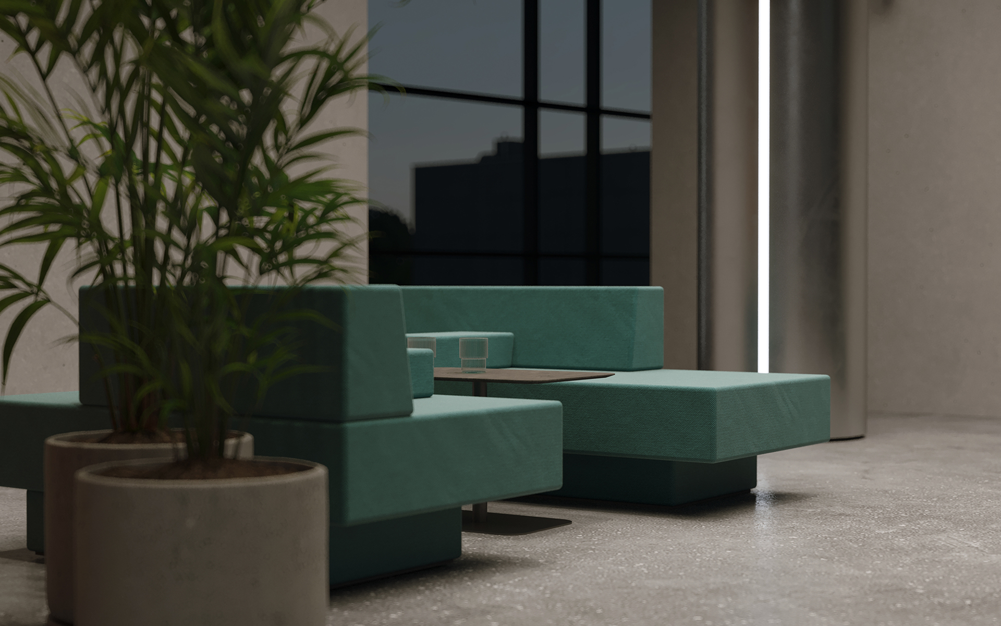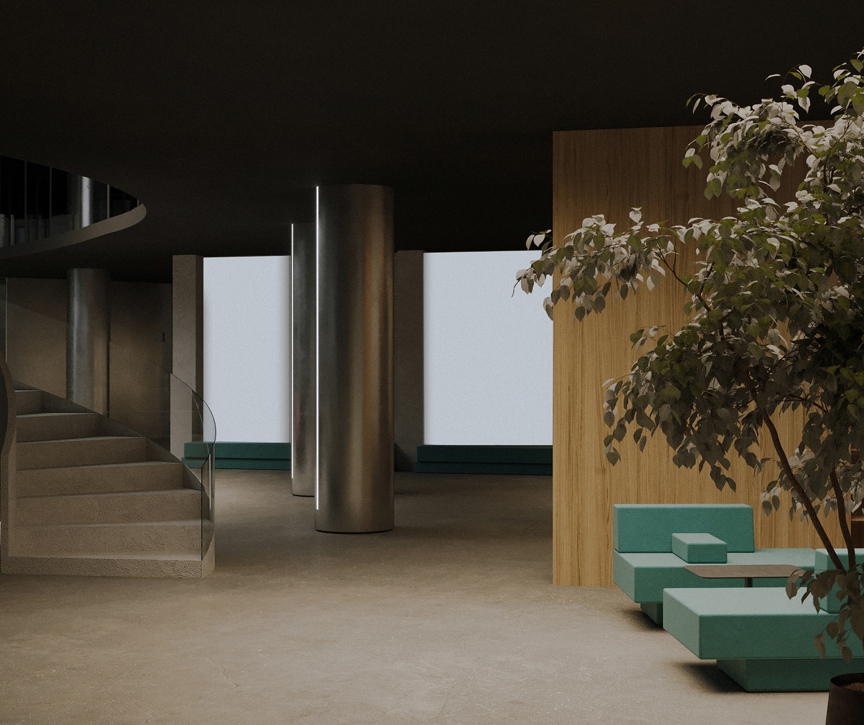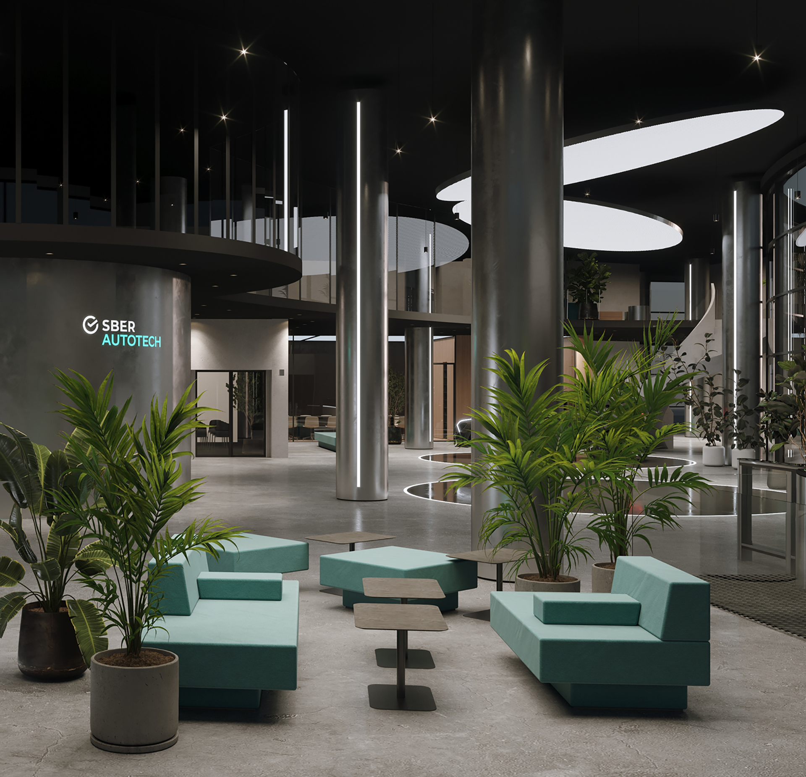Autotech coworking
Team: Kate Turbina + Fix Office
3D: www.syncviz.com
How to transform an Industrial Area into a Vibrant Community through Innovative Design? Below I will share insights from the working process and show what we got.
As an experienced designer, I am passionate about exploring how new technologies can impact society. My objective is to create transformative modern future of work spaces.
In this project, I was tasked with transforming an industrial area into a modern, flexible, and vibrant workspace for an IT company that specializes in developing automotive electro cars.
Design Strategy.
The objective was to create a multi-functional space that could serve as a collaborative hub for employees and as a PR space for clients and partners.
To achieve this goal, together with th team we began from analyzing the existing layout and company’s request and identified the need for flexibility and transparency. We decided to retain some of the old constructions and added glass partitions and movable furniture to create a dynamic and versatile environment.
We also incorporated the company's brand colors - turquoise - into the design, along with modern materials such as metal, glass, concrete, plastic, digital screens, and honey wood veneer surfaces. The space is minimalist in its design, which focuses on the comfort and quality of forms, materials, and light.
Reception area
Community design.
The space is located in an industrial zone, where trains pass by, creating an urbanistic and atmospheric environment. To take advantage of this environment, we oriented the lobby towards the urban side, making the exterior a part of the interior.
The office has to inspire everyone by bringing new experience and emotions. This promotes engagement and fosters a sense of community, motivating and supporting high-performance collaboration, leading to new ideas. We also incorporated digital integrations such as screens placed on floors, walls, and ceilings to promote new scenarios and innovations.
This allows to perform the brand’s storytelling and activates the inner feelings and emotions within this communication.
Common lounge area
Hybrid Type of Work or "How to Create a More Energizing Workplace?".
I was aimed to create a cosmic future space that addressed physical, psychological, social, and ecological considerations in the workplace. I kept in mind the idea of a space shuttle to create a unique, sustainable, and energizing workplace that would have a long-lasting effect for the company.
Shaping the workplace community I picked the idea of how people will live and work in 5-10-100 years. Which tendencies we have to keep in mind to create a unique space and to bring a long lasting effect for exact company. I read SCI-FI novels where I find inspiration and ideas and follow world known accelerators and startup programs where I see trends.
Public space is an experience which brings people new emotions, motivation and experience. We also integrated a smart system to control all the benefits such as air clearance, light, temperature, sound effects, and digital performance. The scattered light furniture allows to flexible reorganize the space, while solid architectural volumes create a solid core and monumentality of architectural solutions.
Insights.
To create such a space it is important to pay attention to this bullet points:
- Analyse the site strong sides: architecture, exterior, location, existing layout.
- Find teams’ needs.
- Define business goals to pick a right strategy (HR, Community, Neighbourhoods, ABW (activity based working).
- Integrate brand’s principles into design strategy.
- Bring good vibes : )
Afterwards
The transformation of the industrial area into a vibrant new community took time, and the changes started from a small scale that evolved into a much larger entity. By addressing the physical, social, community, career, and emotional elements in the workplace, we increased engagement and create a more energising workplace. The agile space we created together with the client accommodates fluid needs by giving people choices, they will create the right environment for their tasks. This innovative design has transformed the industrial area into a highly modern innovative workspace, attracting employees, clients, and partners, and promoting the brand.
I am inspired to create such spaces. Nowadays, we have new tools and solutions to build new reality. I am looking for likewise brave people who choose to experiment and share their innovative ideas. If you feel attracted by the atmosphere of my concept I welcome any form of collaboration. More projects at my website >> www.kateturbina.works! You are invited to follow my IG blog: @kate_turbina_works
Enjoy!
Architecture, design, management.
info@kateturbina.works
www.kateturbina.works Nisbetiye, Nispetiye Cd No:24, 34340 Beşiktaş/İstanbul
kateturbina.works © 2018–2023
