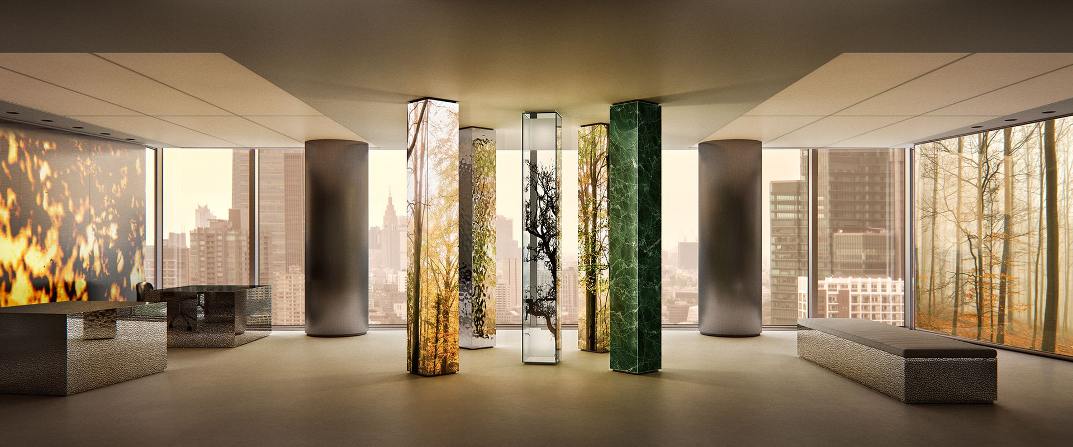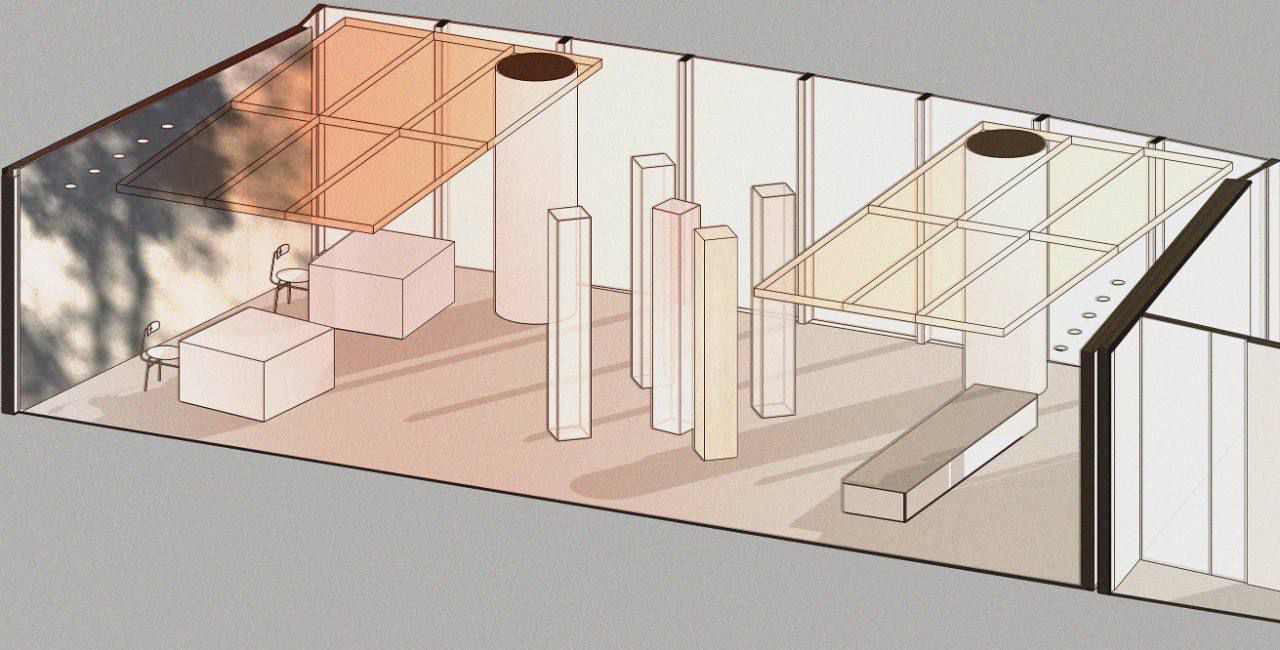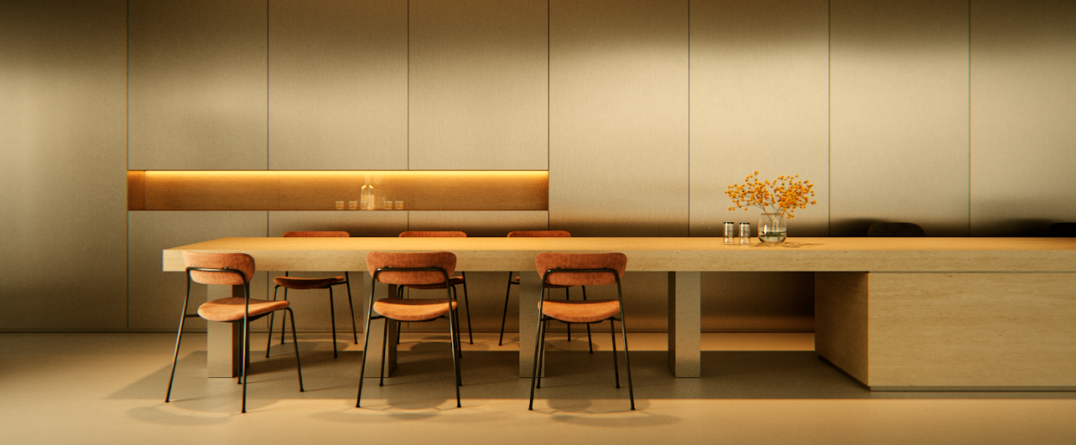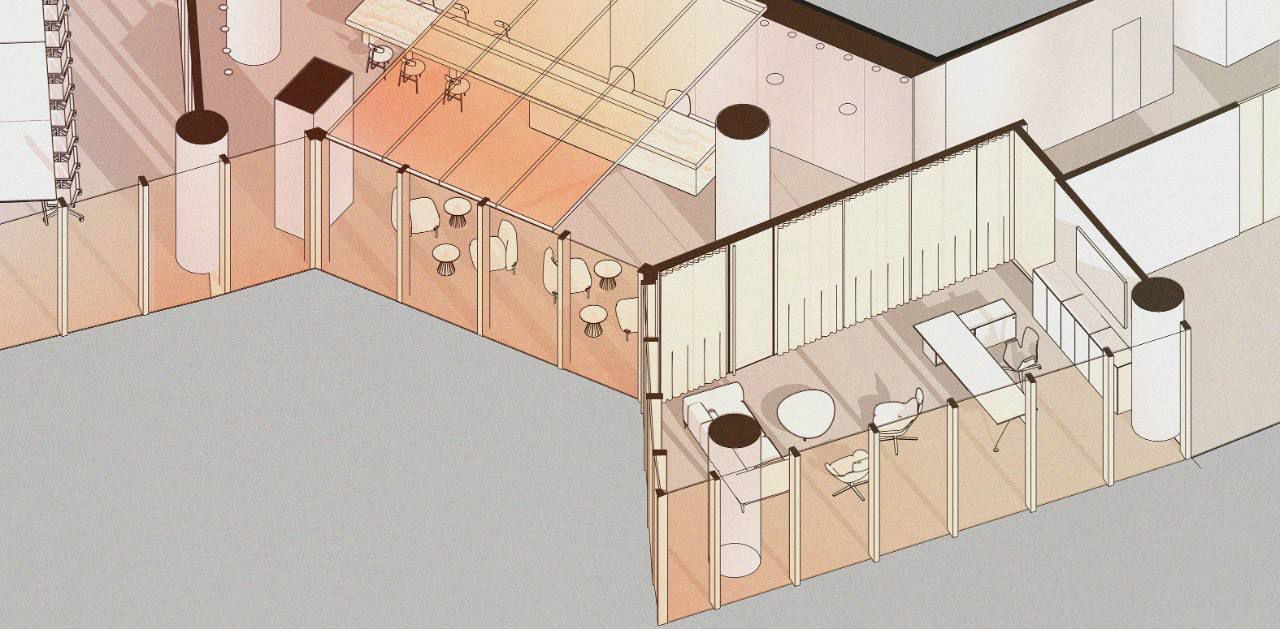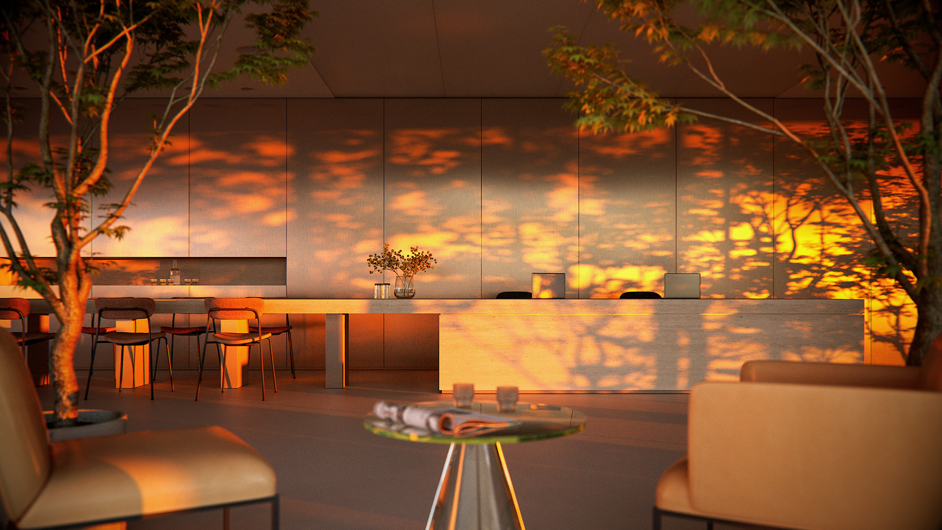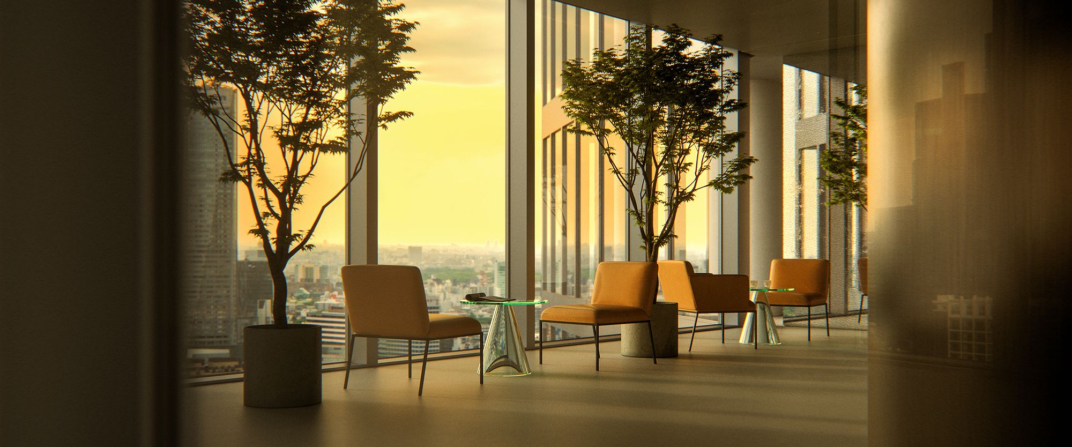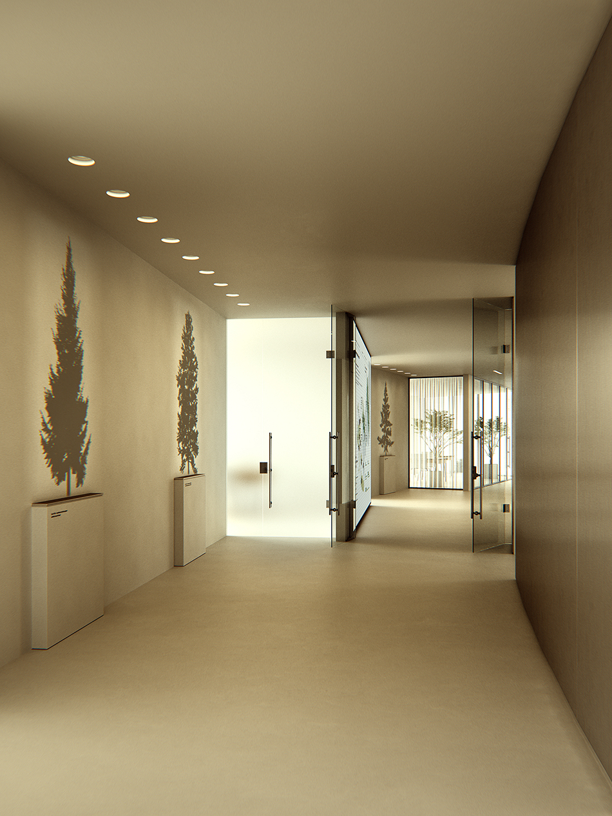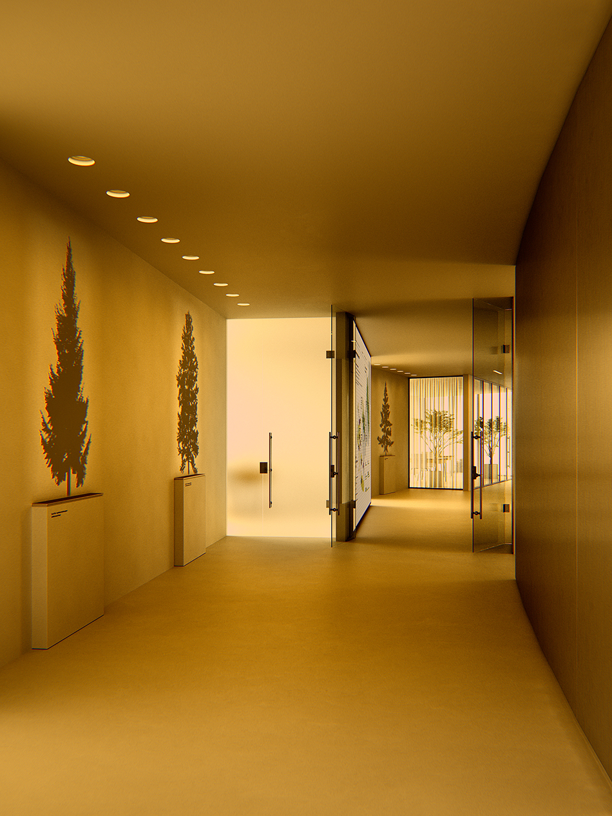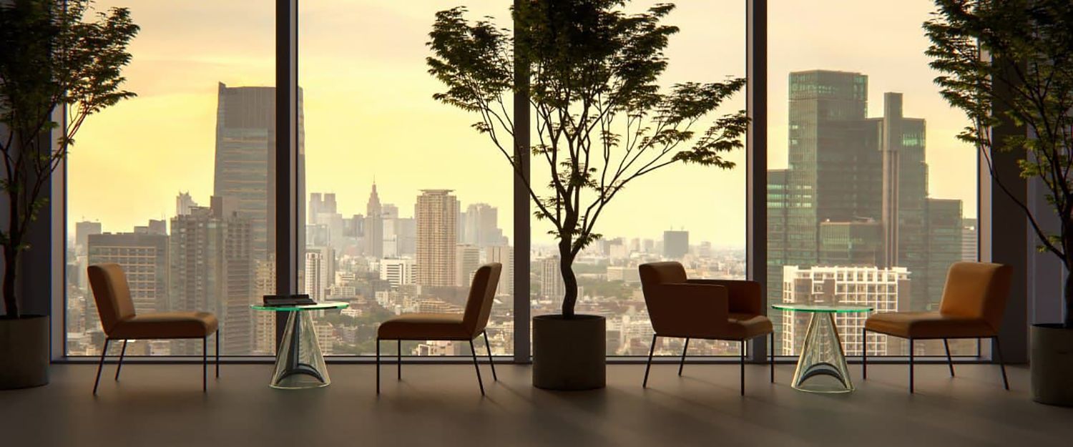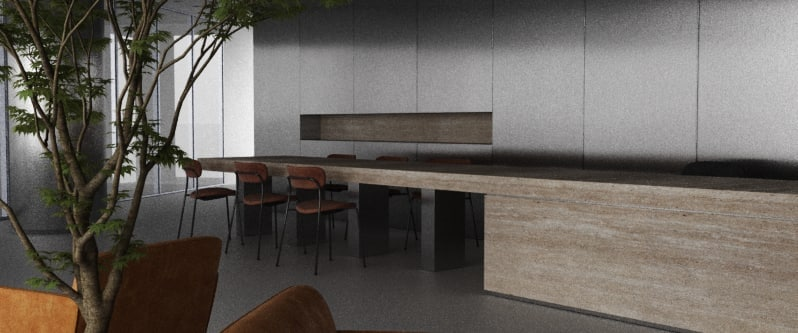Golden Hour office
Team:
Collaboration of architect Ekaterina Turbina and general contractor “Office Doers”
The concept of installations in a gallery: Maxim Silenkov
3D: SyncViz.
Reception area
Dream is a communication with the world or an escape from the reality?
“Reality! But what does this word mean? Each has his own reality. I draw upon my personal reality upon the dark side of myself, my unconscious.” (с) Federico Fellini
The concept of this office originates from my dream.
I frequently dream about how I feel the space the space with a sense with my presence. I can get rid of my borders and grow infinitely until there is no me there is only space and I am a part of it.
I wanted to reflect this sense of infinity in my design. I’ll tell you what I have done.
Last summer, I developed the concept in a collaboration with the “Office Doers” team. I created a journey for you with this Spotify playlist. I hope it helps to immerse yourself in the atmosphere of the project.
Reception area
Common area
Common area
Brave new world
We took the idea of a metaverse as a basis, but interpreted it into our own way. The effect I wanted to create was finding yourself in the middle of a dream and realizing that it has come true when you wake up. Our ambition was to grow a forest on the 40th floor of the office building without using plants or natural wood.
We used the shadow as the main tool to design the space.
We can use shadow and light to implement the image of the forest into the space. The concept design is based on the forest projections and light compositions. There are integrated digital screens, which create the impression of a portal to the forest. The reflection in the glass and metal, as well as mirrors, multiplies the amount of trees and enlarges the volume of space.
The office is encircled by a corridor, and we brought up the idea of a museum for a company. It is a powerful tool of storytelling. When a partner or an employee enters the office, they can stroll through the trees and get acquainted with a story of the company, its achievements and future plans.
This is a high-rise office building in a metropolis in the heart of a business district (think Wall Street). It’s about 1000 square meters of open space on the 40th floor.
I was tasked with designing all the public areas in a blank ready-made generic office. Our challenge was to integrate the company’s philosophy and to tell the story about it. When an employee or a guest comes to the office we expect them to be inspired and impressed. It is a cutting-edge firm that deals with the nature issues, renewal and restoration of the Forest. Therefore, we had to place nature at the center of the composition as well as use quite a bit of technology in the provided space.
Artificial approach
“I've found it. What? Eternity. It's the sun mingled with the sea.” (с) Arthur Rimbaud, “Total eclipse”, 1995
The main element of the concept is, undoubtedly, the forest. What comes to your mind when you think of it? The trees, the mixture of light and shadow, sunbeams falling softly to the ground, sounds of whispering leaves, the feeling of wind on your skin, the smells, the sense of peace and nature spreading into the infinity.
My task was to recreate the nature using technological solutions as opposed to typical approach when the idea is to scatter dead roots around the room to imitate the environment. I decided to erase wood from the material board and to use technological and ambient constructions without distinct textures.
The Metaverse is a fantasy that has become a reality.
We already know how to create offline spaces. What if we can create virtual reality and bring depth to a space? It is a new vision, coming from a different angle.
Reality can be boring and sometimes we are overcome with desire to escape to the world of dreams. Nowadays, we have new tools and solutions to build our own reality.
I am looking for likewise brave people who like to experiment and share their innovative ideas. If you feel attracted by the atmosphere of my concept I welcome any form of collaboration. More projects at my website! You are invited to follow this link: www.kateturbina.works!
Enjoy!
Architecture, design, management.
www.kateturbina.works Praça Marquês de Pombal 14, 1250-162 Lisboa
kateturbina.works © 2018–2024
