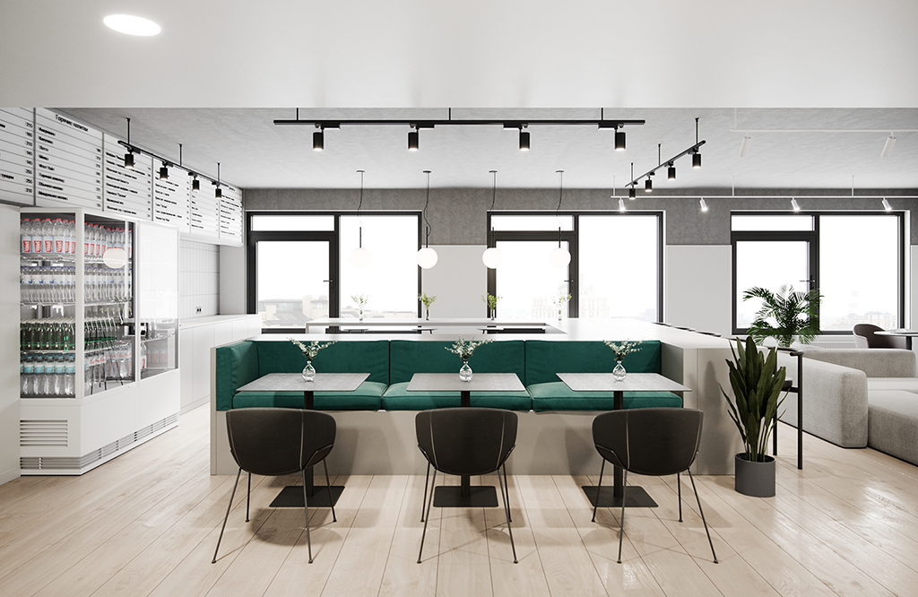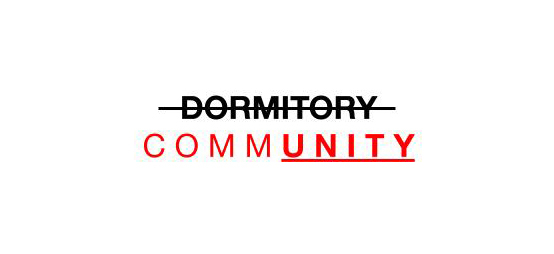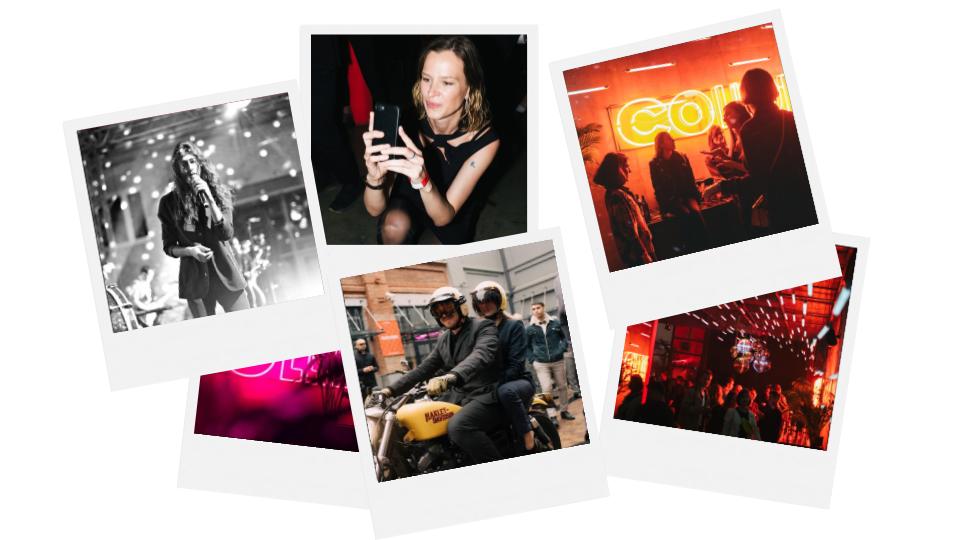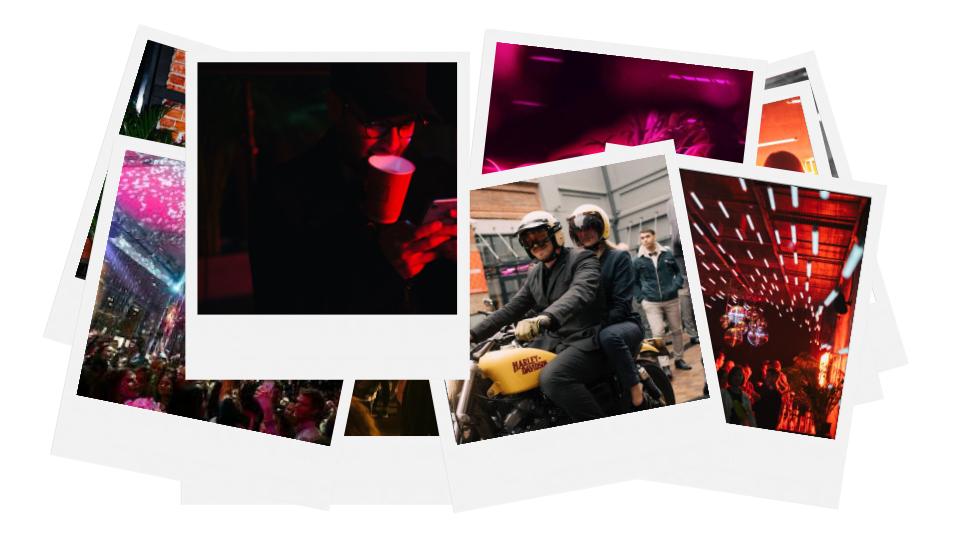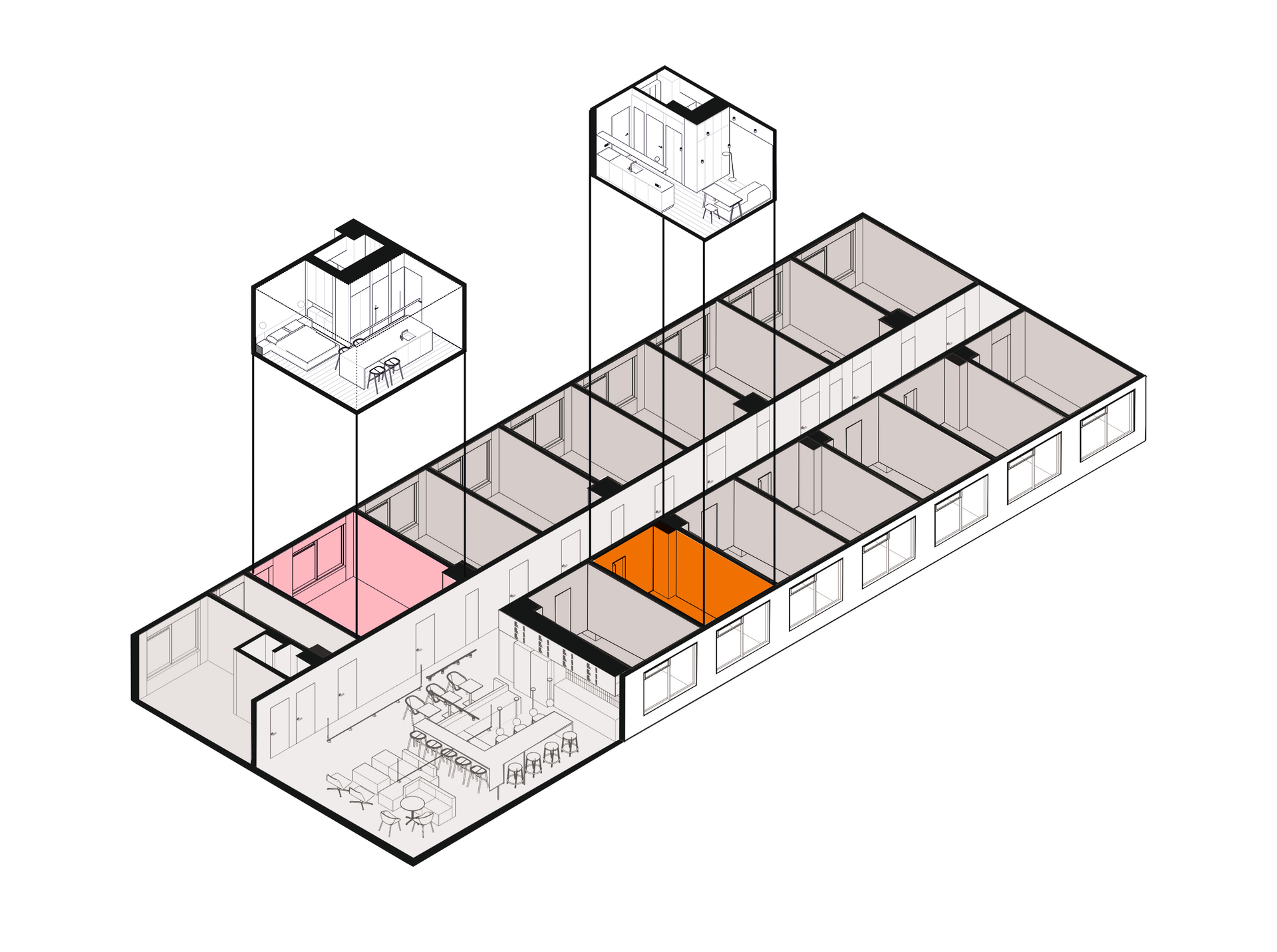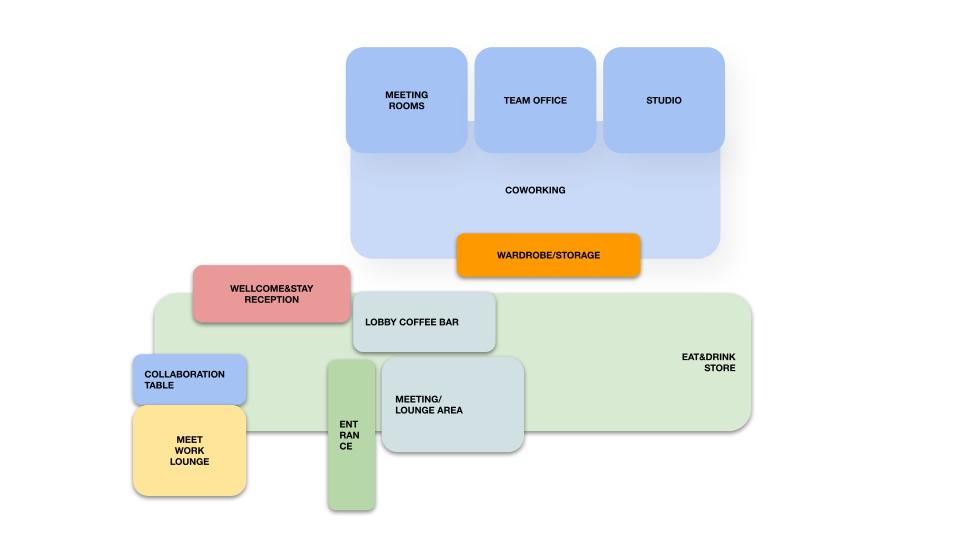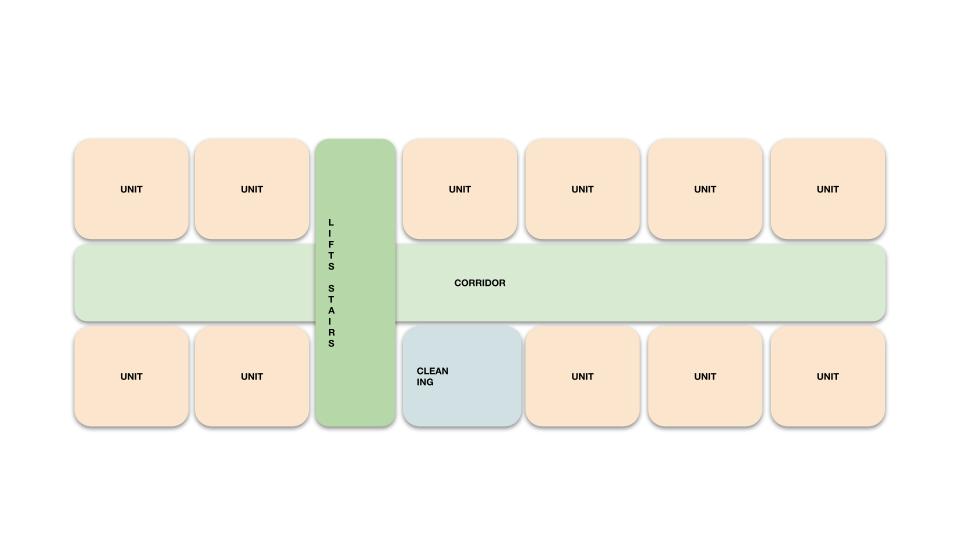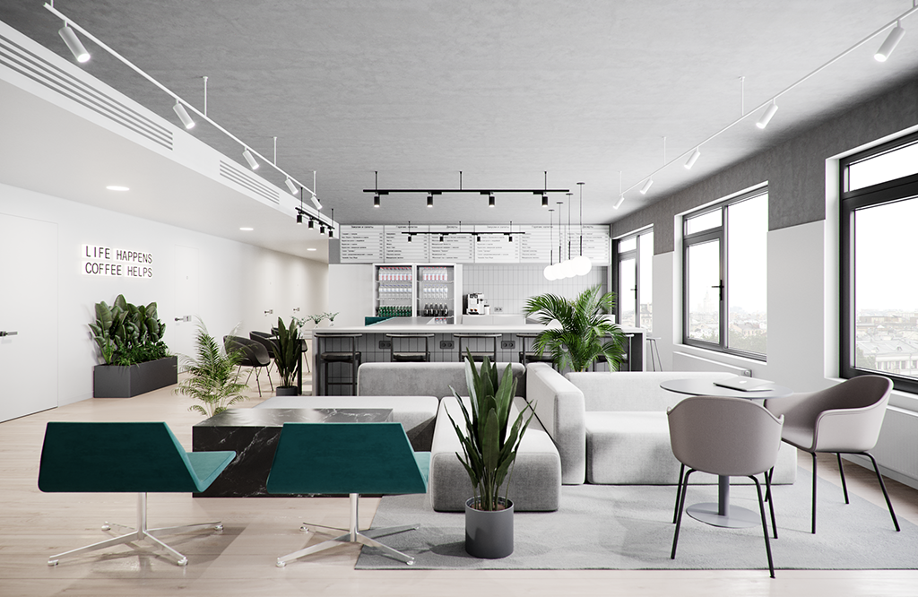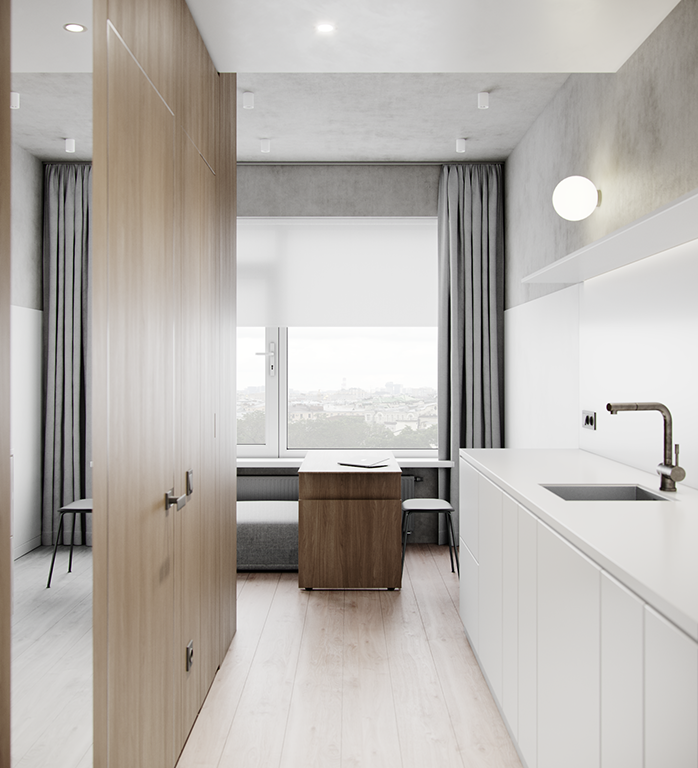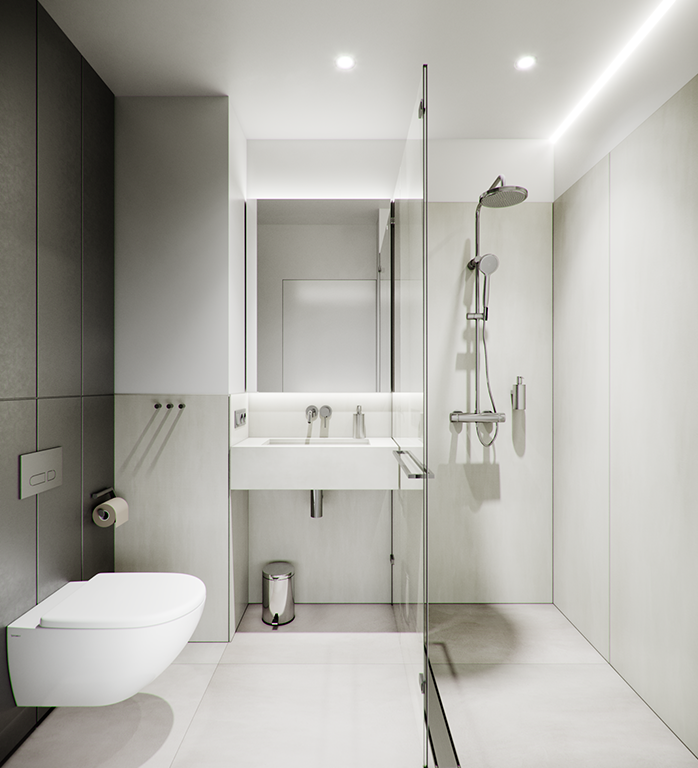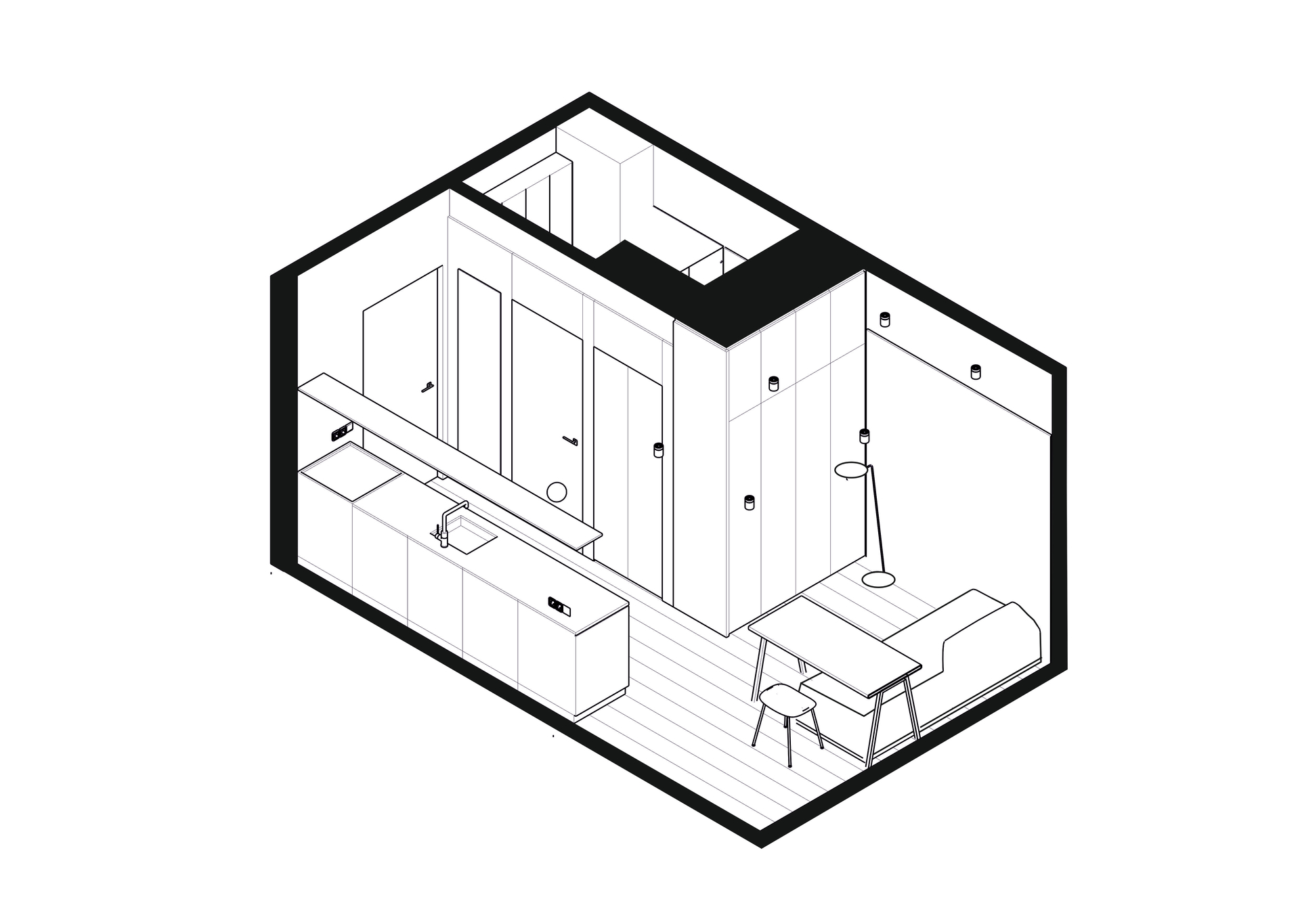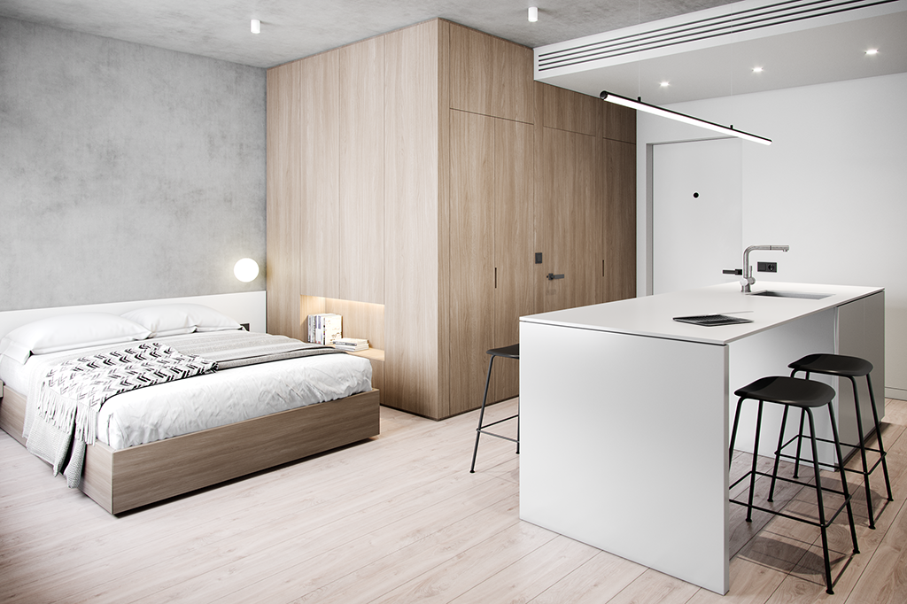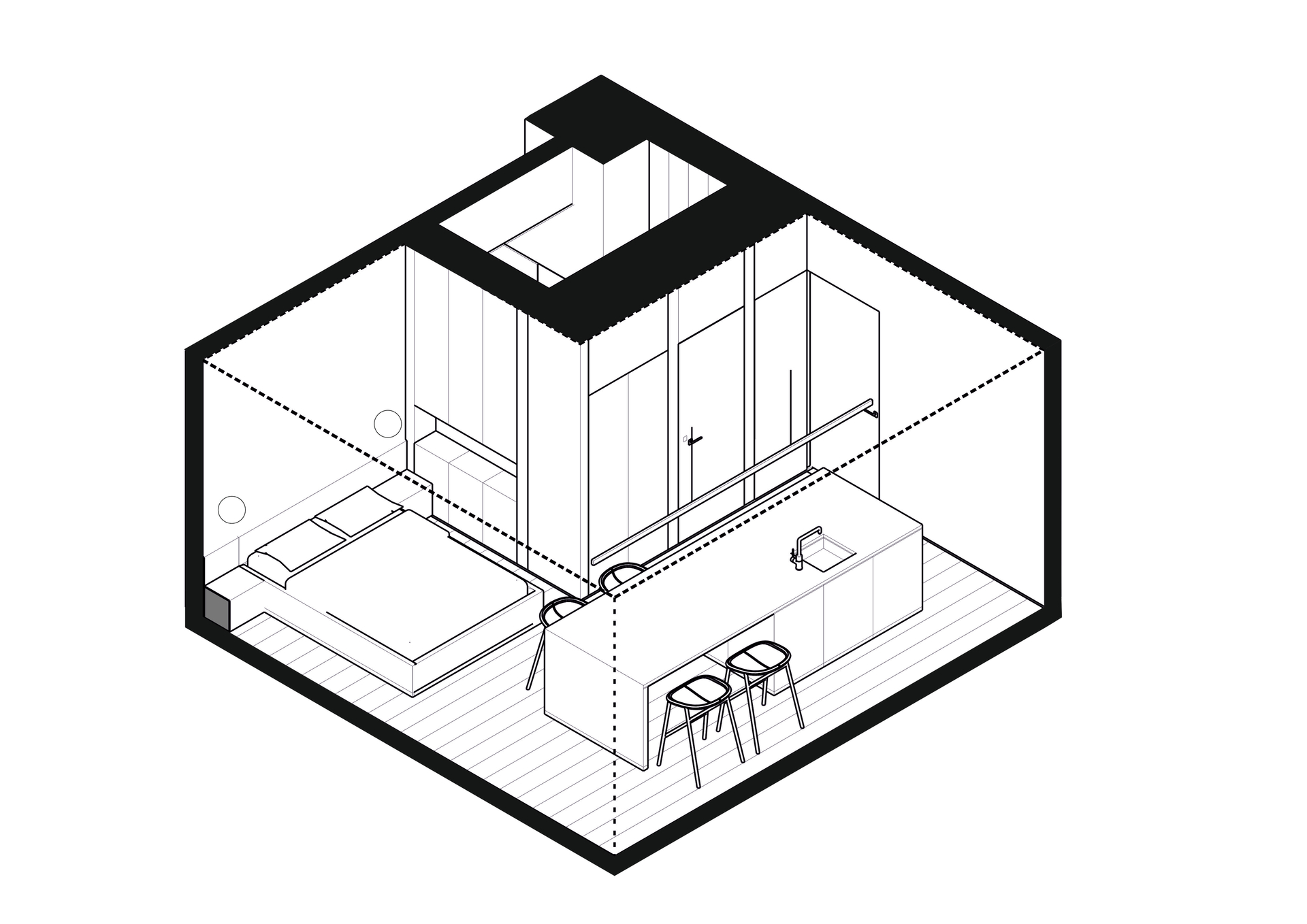UNITY — co-living space
Team: Kate Turbina + Office Doers 3D www.syncviz.com
Year: 2020
Lounge
Community versus Dormitory.
I was challenged to develop one of the 1st coliving space in Moscow in 2020. It was an interesting goal from the beginning.
Based on the research we came to the idea of micro housing with a shared common area for thirty years old careerists / entrepreneurs and creative industries' students.
Target auditory — young creative people
What people need
Nowadays the trends had changed. We moved from large spaces to different cities and countries global. We have changed our apartments to temporary minimalistic units such as studious or even rooms. But we still need our community more then ever. It brings ideas and support.
In response in this demand architects started to create new types of residential houses, condo, diminishing the size and functional content.
You can observe these new blocks of affordable living in California, living micro-housing in California, hybrid properties in Miami, students’ residents type of housing everywhere in the world.
New Trend
For instance, recently CEO Norm Architects, Katrine Goldstein, took part in a panel discussion on co-living design principles. Norm has great experience in designing co-living student co-living project UMEUS and shares the insights and general approach to human-centric design.
“We realize that as more and more cities struggle to provide appropriate, affordable housing for a rapidly growing urban population, co-living offers a powerful opportunity for tailored community-centric living catered to smaller and single households, often new to the city and looking to build up a network.”- Goldstein said
Recently launched (2023) “European Co-living Best Practice Guide” was formulated to provide greater insight into the rapidly evolving co-living sector across Europe—and to provide an expert view on market-leading examples of best practice in the sector.
This is not only one proof. Recently Karolina Czeczek co-founder of Only If team told Vogue into the interview:
"After decades of chaotic globalization, we seek solace in the local. That is why the design of shared spaces are so important- this is where the sense of community and solidarity is born."
In my opinion, curious architects globally observe the need in community spaces and how people want to meet in a nice flexible convenient place, where you can work and chill. All my best collaborations started from the simple “HI”. And when you feel the energy in a conversation you can share your ideas and plans. It brings new high energy into everyone’s life.
Advantages
Advantages of such units include:
- low price
- Community
- Privacy
- Public areas
- Additional services: delivery, cleaning, assistance at a reception.
- Good location & transport links
Reception area
Concept
Based on the above I created a concept of a coliving space for young audience.
My research showed how to organise the room and the floor to approach the level of comfort. I developed studios for 1 and 2 people. I created a living room for each floor similar to coworking principles. So each floor has it’s own coworking area. We renovated with the old building, that’s why had the physical limitations which didn’t allow as to move walls and windows, that’s why we had to fit everything in existing space.
Result
What we got in the end was the modern minimalistic blank space for the future customization by the tenants. We created white loft studios with modern slick built in furniture and cosy transformable/ reclinable bed-sofas. Each room features a working desk, a kitchenette, a en-suite bathroom, small wardrobe and a recreational area. These are all basic necessities.
Each room has a floor-to-ceiling windows, high ceilings with a loft style light fixtures, floor mounted heating, hidden conditioner and ventilation system, natural wooden deck floors, modern minimalistic bathroom with a shower stand.
The room is performed in basic colours with minimum decorations and detail, because we needed to create the space for future tenant’s performance. It feels very modern and fresh ang gives the flexibility to bring your own charizma.
This is a light filled room thanks to huge windows and high ceiling which doesn’t evoke the feeling of claustrophobia.
Community space. Function
Absolutely functional community space with a large sitting area, professional kitchen with a good coffee machine, vending, small bar, projector, sound system. All of these allows to organise a party or a presentation. This space can be used for a chill-out room or a coworking area. There is a variety of sitting places can used according to you imagination, request or need.
Studio
The resume
We all need a community, We seek the eco-environment to work and talk. Nowadays people want to go to the office not to be thre fron 9 to 6 and not far from home but for greeting people and to collaborate. CEO such as a free-lance employee, and just a remote expert wanna go somewhere to have a conversation, to present ideas, to share inghsights. Nowadays we all need likeminded people more than ever. We are looking for people who share the same background beliefs and nomad life stile.
I see occasional projects that appear in Turkie, where I live and work today. Yabangi (starnger in Turkish) came and organized local small cafes, shops, community spots, telegram groups where people join easily and with a pleasure. This is a good time and place/ opportunity to invest to develop and create new types of hotel/residentonal/co-workin chains.
I observe Turkey right now like a number of spots where I can get easily, find a network, ideas, new friends or go wor a workation developing a new project. You can hide in a studio with a sea view and work 24/7 but you have a community where you can easily provide a presentation and find new clients and employees.
Co-living space is not a hotel its a family. And it is inspiring if this family is global.
There is a Need to create such spaces in Turkey, Armenia, Georgia, Cyprus, and everywhere where people came to stay for an extend period of time.
Nowadays architects and designers alike reintroduce calmness and wellbeing to our daily routine decluttering the environments and hurried lives. Today we can achieve new horizons by rethinking scenarios and design solutions to its essentials and by being intentional about its sensorial impact to human being.
I love to inspire the others for changes and to introduce them to a new level of their lifestyle. I am looking for likewise brave people who like to experiment and share their innovative ideas while working on the project. If you feel attracted by the atmosphere of my concept I welcome any form of collaboration.
Enjoy!
Architecture, design, management.
info@kateturbina.works
www.kateturbina.works Nisbetiye, Nispetiye Cd No:24, 34340 Beşiktaş/İstanbul
kateturbina.works © 2018–2023
