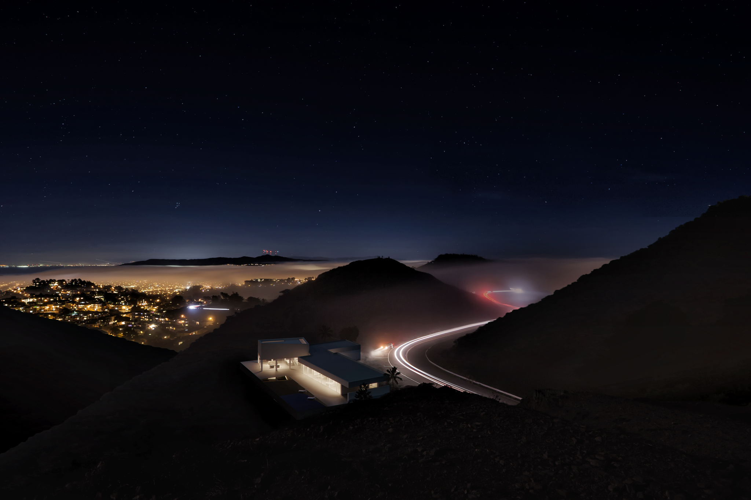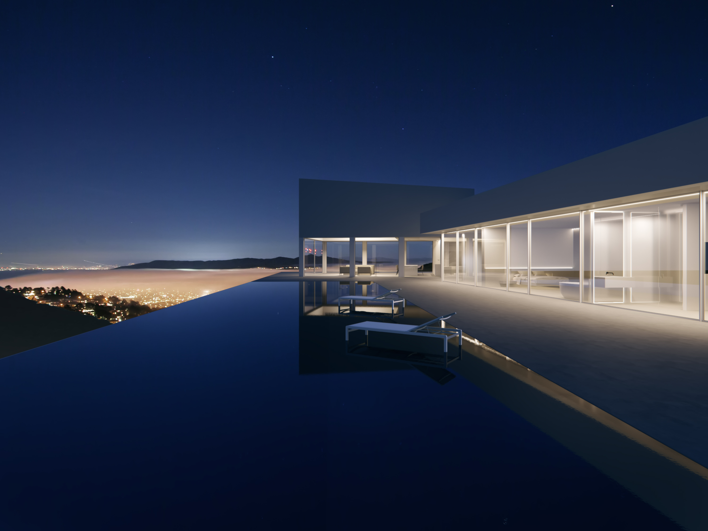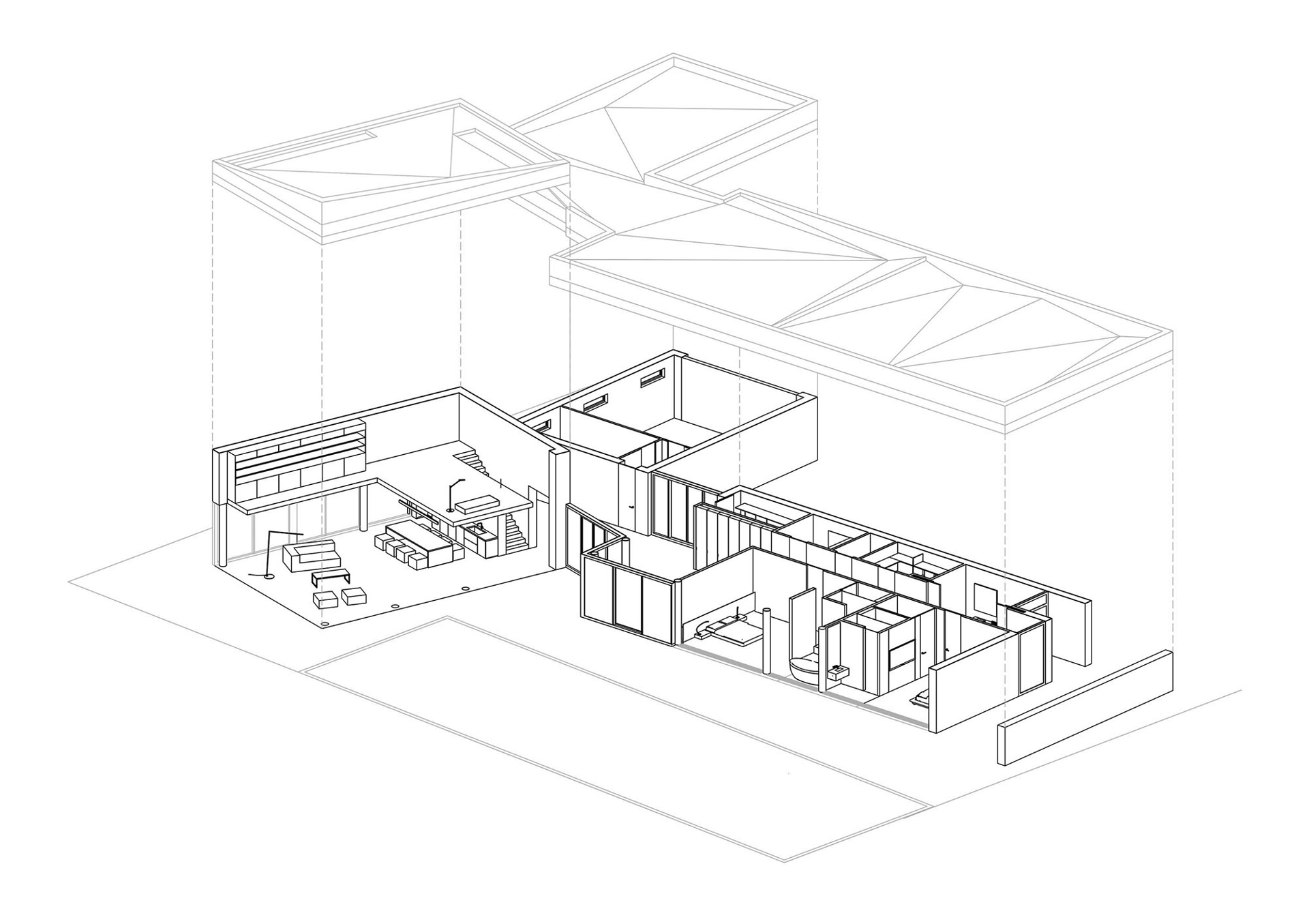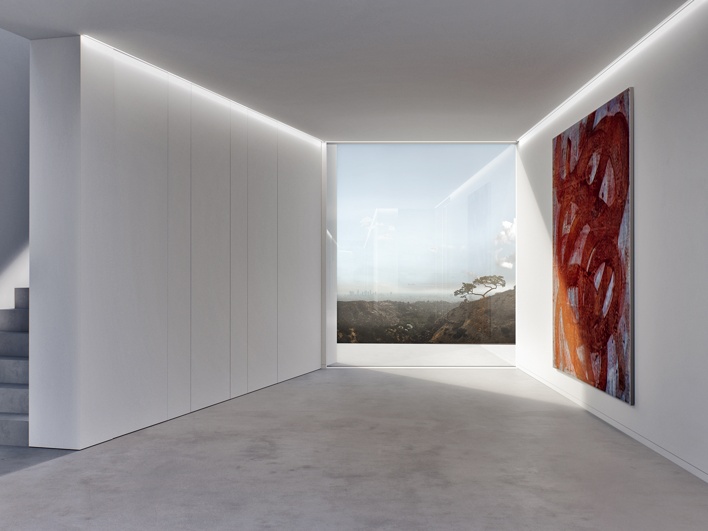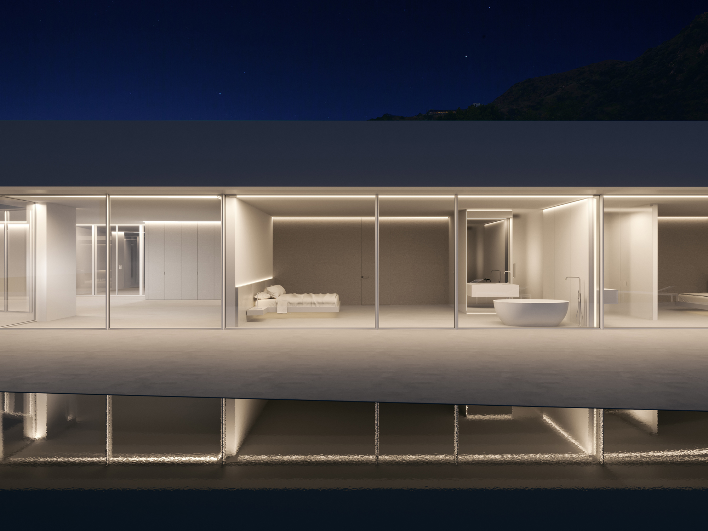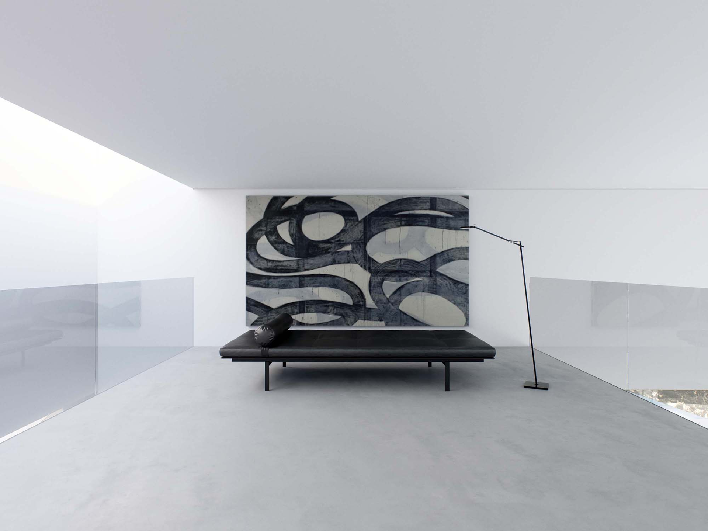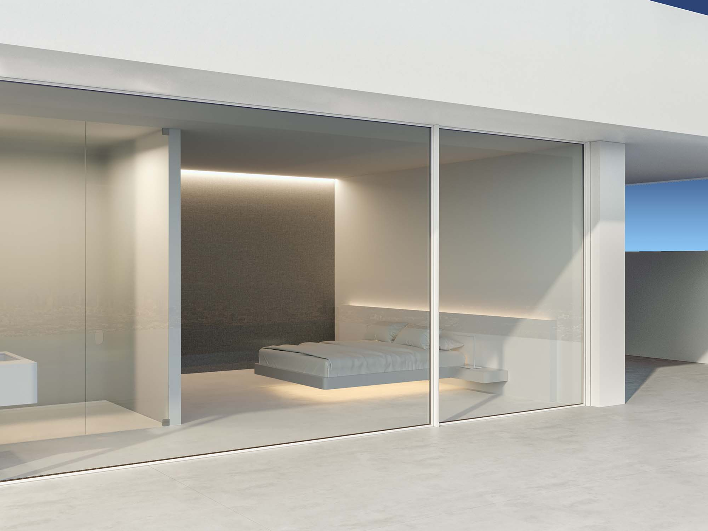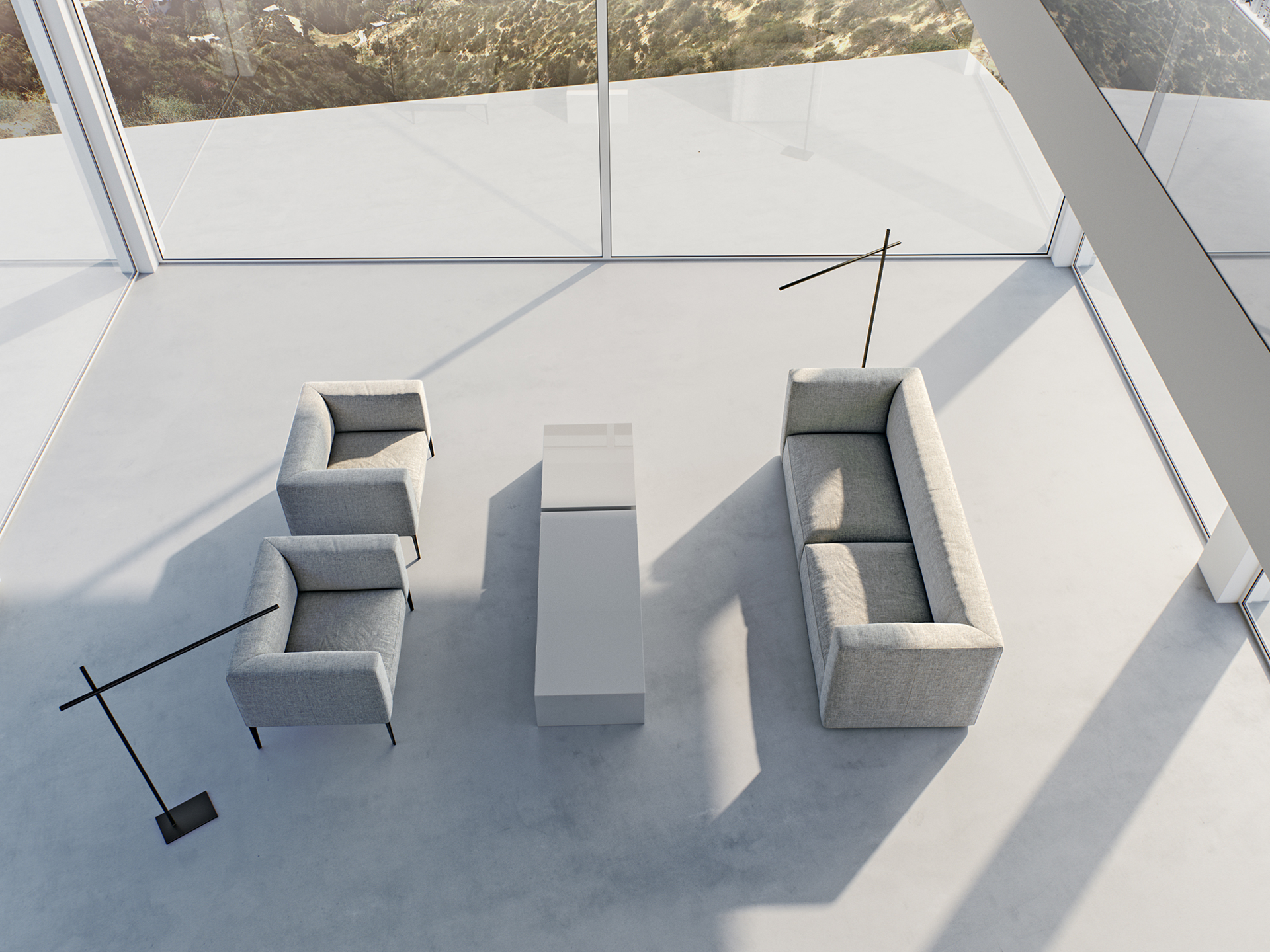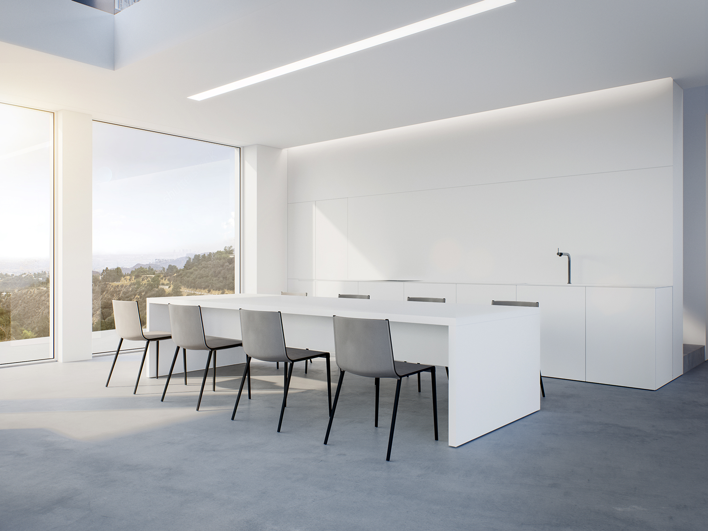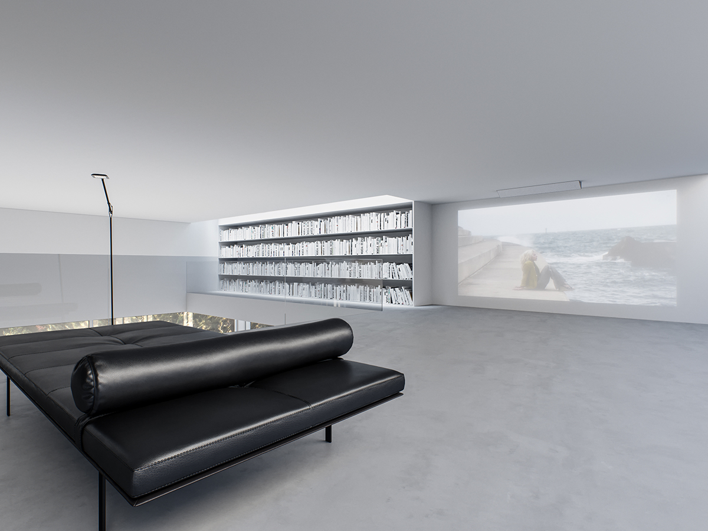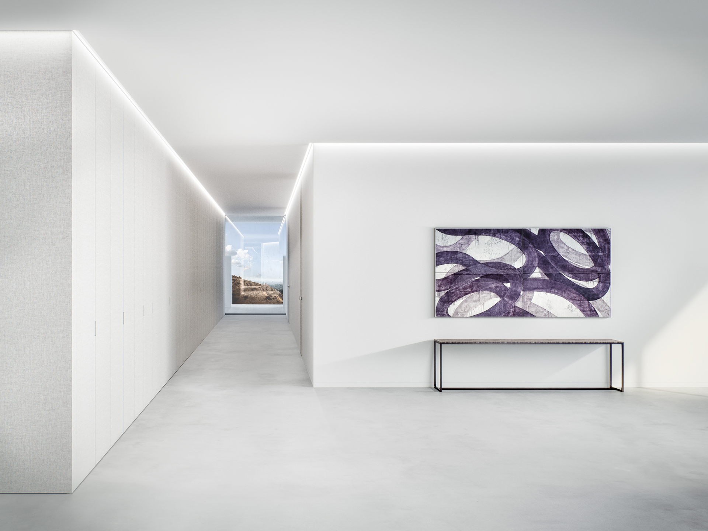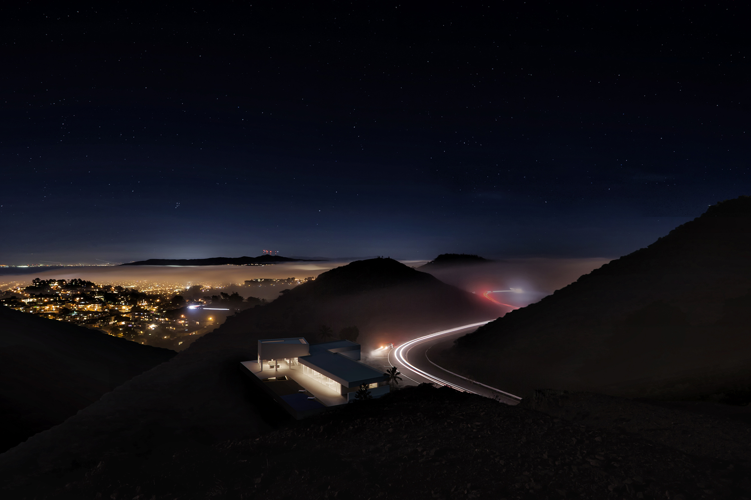West Ave Residence
Team: Kate Turbina, Illya Temnov, Koss Turbin
Location: Los Angeles, Hollywood Hills
Area: 350 sq.m.
Project type: Residence
Project year: 2017
Exterior night view
Concept
The proposed concept is a modern private residence located in the picturesque Hollywood Hills district, a preserved area in the bustling city of Los Angeles. The project was conceptualized as part of a competition in 2018, with a clear objective of designing an iconic, classical yet minimalistic living space.
Objective
The primary aim was to create a state-of-the-art technological dwelling for a bachelor, residence which was characterized by a sleek and modern minimalistic design. The white cube structure, hidden amidst the lush greenery of the Hollywood Hills, provides the perfect sanctuary for privacy while affording stunning panoramic views of the ocean.
The strategic placement of the residence on the hills serves a dual purpose - it allows the owner to immerse themselves in their own created reality as a metaverse and escape the frenzied energy of the Wild City of Angels.
Im going to share the project’s logic below and I collected a playlist for this project at the >> link.
So turn the music and Enjoy!
Exterior night view
Site & Structure
The modern villa is nestled on the hills, offering both privacy and accessibility to the city. Surrounded by lush greenery, this property is a tranquil oasis that provides a five-star vacation experience, 24/7, 365 days a year.
The one-level structure features an inconspicuous front door that opens up to panoramic windows and all rooms facing towards nature. Step outside from the open-plan ultra-modern kitchen to the backyard, where a zero-edge pool awaits you. It's the perfect place to relax in the adjoining jacuzzi with a breathtaking view. The fully receding floor-to-ceiling glass doors in the living space seamlessly connect the indoor and outdoor areas, inviting ample natural light into this modern home.
Isometric view
Lobby
The kitchen is fully equipped with modern amenities, including a white island bar, ideal for cooking a meal or sipping a glass of wine. The library, situated above the kitchen and living room, creates a room within a room effect that is further enhanced by the desaturated materials and the skylight in the roof.
The master bedroom features a king-sized bed, an en-suite bathroom, and direct pool access, making it a serene sanctuary. The private bedrooms are generously sized, perfect for both single and family stays. An elegant palette of minimal white materials and textures creates an illusion of an expansive space, making this modern villa a luxurious haven for the ultimate relaxation.
Pool area
Minimalist Lifestyle and Its Benefits.
In recent times, a growing number of the younger generation have begun to prioritize longevity, and as such, have started adopting a minimalist lifestyle. A clean and clutter-free environment has been proven to be beneficial for both physical and mental health. Studies have shown that having fewer possessions and earthly desires can help reduce stress and anxiety levels.
Living in a minimalist home also reduces the need for constantly cleaning and organizing, which can be a significant source of stress. A disorganized environment can lead to disorganized thoughts, further compounding stress levels. By embracing a minimalist lifestyle, individuals can achieve a peaceful and harmonious living space, promoting a sense of calmness and serenity.
Library
Bedroom
Inspiration from the Past and Future.
Drawing inspiration from classical architecture and the tech sphere, one can find a balance between the present and future. Studying the success of iconic projects can provide valuable insights and inspiration for designing minimalist living spaces that are both functional and aesthetically pleasing. By dreaming about the future and drawing from the past, we can create minimalist living spaces that promote physical and mental well-being.
Raymond Loewy House by Albert Frey, Palm Springs, California, 1946-47
Loewy's home is a typical Palm Springs modernist bachelor villa.
Low-slung pavilion with plenty of glass was designed to open striking views to a desert, mountains. The pool and garden make the private oasis complete.
Kaufmann Desert House by Richard Neutra
The Kaufmann Desert House is a good example of a historical restoration provided by Marmol Radziner (in 1990s). Today this house is up for grabs. This house with 5 bedrooms was designed by Richard Neutra in 1946. It shows the 'indoors-outdoors' living style of Palm Springs. Spacious rooms with floor-ceiling sliding windows are opened to a series of poolside patios. The place is considered to be such an architectural example of Californian luxurious villa.
Ornament and Crime
Adolf Loos was a pioneer of modern architecture. He created his manifesto Ornament and Crime in 1908. His statement “Modern people, people with modern nerves, does not need ornament. On the contrary, they abhor it.” is actual nowadays due to the dynamic life and social media.
Popular platform — The modern house
The modern house Is focused only on minimalistic projects and modern solutions for modern people.
Mars House, First Digital Home which was sold on the NFT Marketplace
The Concept of Metaverse and Its Potential is shown in Mars House. As a dreamer and a trend hunter, I firmly believe that it offers a revolutionary approach for designing spaces without the traditional constraints of budget and construction difficulties. In essence, Metaverse aims to create a personalized space, providing users the ability to create tangible and innovative private and commercial spaces that they can interact with.
The idea of Metaverse is alluring in its naivete and audacity. It presents an opportunity to create cutting-edge, futuristic spaces in the virtual realm, unfettered by the constraints of the physical world. With the ability to design and construct without the limitations of budget, space, and time, the possibilities for creating super-modern spaces are endless.
In conclusion, Metaverse is a game-changing concept that holds tremendous potential for revolutionizing the way we approach space design. It presents a unique opportunity to create personalized, futuristic spaces that are not bound by traditional constraints. With this technology, the future of space design is undoubtedly exciting and boundless.
Everyone loves Netflix
I adore popular series The World’s Most Extraordinary Homes by BBC for Netflix’s.
Based on all of these I piked simple no pattern facades, natural simple materials and clean lines. All the design is based on architectural solutions, which makes the architecture very neat and bold.
White cube landed on Earth
Materials: The minimalist design of this project incorporates a combination of white paint and panoramic glazing for the facades, creating a reflective surface that blends seamlessly with the surrounding sky and nature. As a result, the house disappears into its environment, becoming solid with it.
Kitchen open space
Furniture: In this project, each piece of furniture is carefully selected to serve as an accent or architectural object, with each detail designed to catch the eye and contribute to the overall solid composition of the space.
Kitchen
Technology: The use of modern smart remote control systems, energy-efficient equipment for ventilation and air conditioning, and minimal consumption of electricity and water are all part of the plan for this project. With a metaverse in our pocket, we can declutter the space from unnecessary objects, and the library features a hidden projector for watching movies, while the hall has a sound system for listening to music. The latest sound system devices are used, allowing for easy updates when necessary, and flexible solutions are created to change the space on demand with minimal disruption.
Library
Summary: The minimalistic style of this project is aimed at creating something incredible as an art object, technological as a vehicle, and sustainable as new principles of slow living. The ultimate goal is to bring value to everyday life in the future.
Today, behind this project we gained extensive experience in creating functional and logical spaces, having designed offices for IT companies and living spaces for those seeking a deeper understanding of the art of living. If you are inspired by this concept and share the desire to experiment and collaborate on innovative ideas, please visit the website at www.kateturbina.works and send a message to [email protected].
Enjoy!
Architecture, design, management.
info@kateturbina.works
www.kateturbina.works Praça Marquês de Pombal 14, 1250-162 Lisboa
kateturbina.works © 2018–2025
